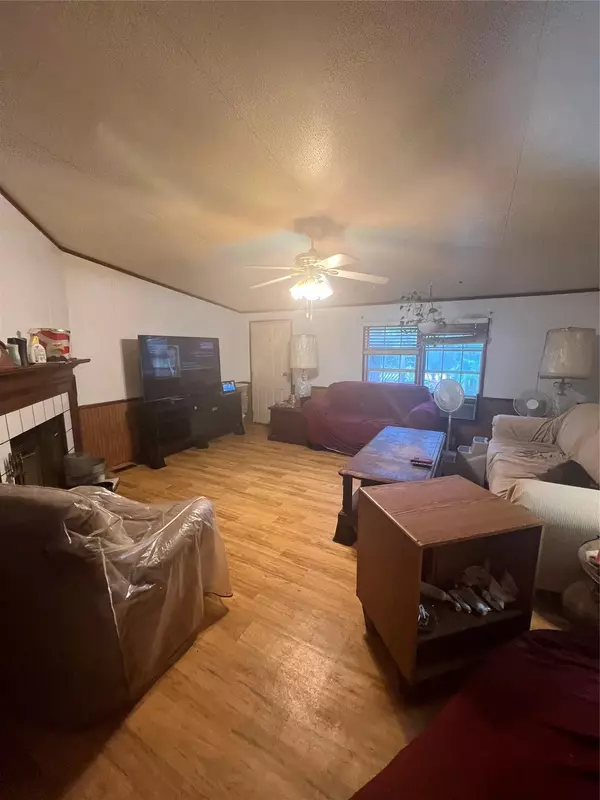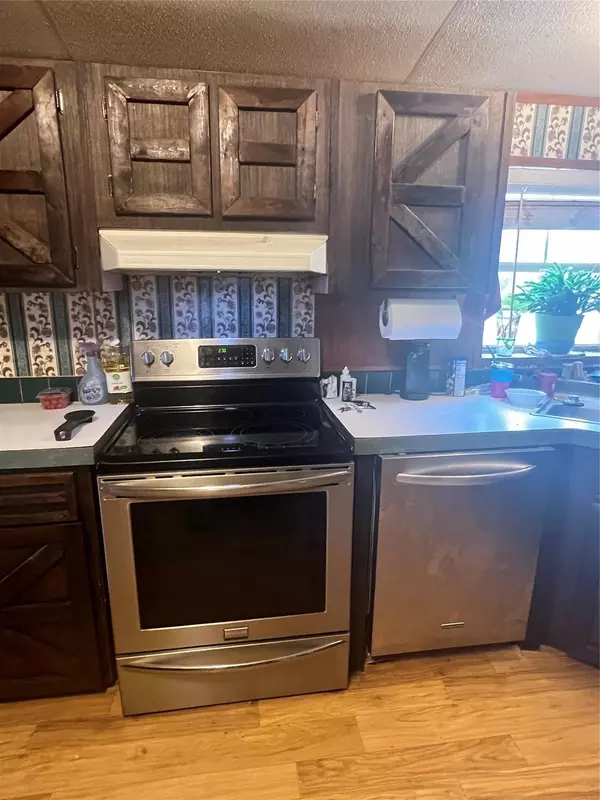For more information regarding the value of a property, please contact us for a free consultation.
193 Finneyoaks Lane Weatherford, TX 76085
Want to know what your home might be worth? Contact us for a FREE valuation!

Our team is ready to help you sell your home for the highest possible price ASAP
Key Details
Property Type Manufactured Home
Sub Type Manufactured Home
Listing Status Sold
Purchase Type For Sale
Square Footage 1,536 sqft
Price per Sqft $123
Subdivision Northoaks Estates
MLS Listing ID 20356134
Sold Date 08/14/23
Bedrooms 3
Full Baths 2
HOA Y/N None
Year Built 1998
Annual Tax Amount $2,142
Lot Size 1.000 Acres
Acres 1.0
Property Description
BACK ON MARKET with NEW updates!! Contract fell through because buyer did not want to wait for repairs. Come see this fully fenced-in 1-acre property that is back with a long list of updates. There is an electrical gate for security and upon entering you will find a 20' x 30' two car carport. There are 4 total outside buildings and a 15' x 30' half-in-ground pool including a 8' x 10' metal building for pool housing. There is also a 10' x 12' horse feeder stall, a 8' x 12' metal building, a 12' x 24' wood shop, and a 10' x 12' wood shop for your tools. Inside , you will find all-new floors, freshly painted walls, and updated appliances. Custom-made cabinets and counter space including a breakfast nook seamlessly connect the dining and living room in an open floor plan. Your master suite includes a master bath, walk-in closet, garden tub, and standing shower. The roof was just replaced on 07-03-2023. Bring your family and enjoy this peaceful home, bring your horse and cows!
Location
State TX
County Parker
Direction Take Veal Station Rd and Finney Dr to Finneyoaks Ln 7 min (3.8 mi) Turn left onto Ruth Ln 0.1 mi Turn left onto Veal Station Rd 2.0 mi Turn right onto Finney Dr 1.4 mi Turn right onto Finneyoaks Ln
Rooms
Dining Room 1
Interior
Interior Features Eat-in Kitchen, High Speed Internet Available, Open Floorplan, Pantry
Heating Central
Cooling Central Air
Flooring Carpet, Laminate
Appliance Dishwasher, Dryer, Electric Oven, Microwave, Refrigerator, Washer
Heat Source Central
Laundry Electric Dryer Hookup, Washer Hookup
Exterior
Carport Spaces 2
Pool Above Ground
Utilities Available Aerobic Septic, Electricity Connected
Roof Type Shingle
Garage No
Private Pool 1
Building
Story One
Foundation Pillar/Post/Pier
Level or Stories One
Structure Type Siding
Schools
Elementary Schools Cross Timbers
High Schools Azle
School District Azle Isd
Others
Ownership See Remarks
Financing FHA
Read Less

©2025 North Texas Real Estate Information Systems.
Bought with Brittany Jones • Williams Trew Real Estate



