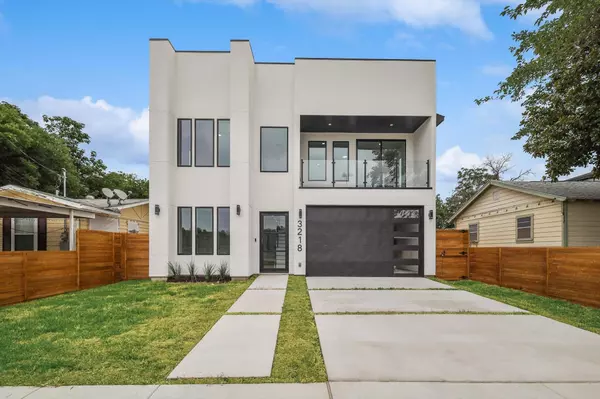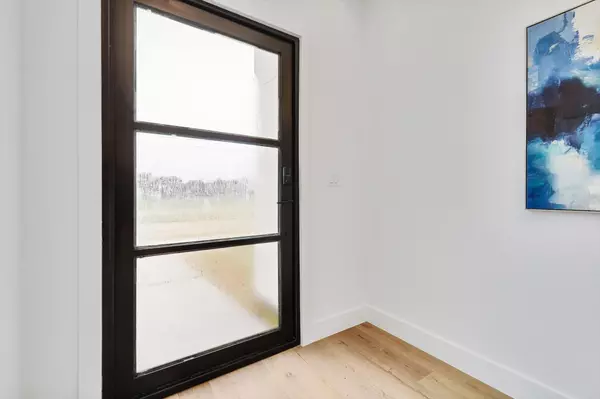For more information regarding the value of a property, please contact us for a free consultation.
3218 Herbert Street Dallas, TX 75212
Want to know what your home might be worth? Contact us for a FREE valuation!

Our team is ready to help you sell your home for the highest possible price ASAP
Key Details
Property Type Single Family Home
Sub Type Single Family Residence
Listing Status Sold
Purchase Type For Sale
Square Footage 3,224 sqft
Price per Sqft $262
Subdivision Mac Arthur Heights
MLS Listing ID 20355241
Sold Date 08/14/23
Style Contemporary/Modern
Bedrooms 5
Full Baths 3
HOA Y/N None
Year Built 2023
Annual Tax Amount $3,882
Lot Size 5,183 Sqft
Acres 0.119
Property Description
Modern luxury meets urban convenience in this stunning 5-bedroom home, just minutes from Downtown Dallas. Boasting soaring 20-foot ceilings and an elegant balcony, the spacious interior is flooded with natural light and features sleek Italian quartz countertops throughout. Entertain guests in style with a built-in KitchenAid cooktop and convenient bar area, or relax in the jetted shower of your spa-like master bath. One bedroom can easily be converted into an office for those who work from home. Enjoy the best of indoor-outdoor living on the covered patio, perfect for al fresco dining or simply taking in the city skyline views. A game room offers additional space for play or relaxation. Located within walking distance to Trinity Groves and its many shops and restaurants, this luxurious home is truly one-of-a-kind - don't miss out!
** Open house Saturday June 17th 2 pm - 4 pm **
Location
State TX
County Dallas
Community Curbs, Park
Direction Coming south from 35E South Keep right, merge onto Margaret Hunt Hill Bridge, Continue on Margaret Hunt Hill Bridge. Drive to Herbert St, Merge onto Margaret Hunt Hill Bridge/Woodall Rodgers Fwy, Continue onto Singleton Blvd, Turn right onto Herbert St, The home will be on the right.
Rooms
Dining Room 1
Interior
Interior Features Built-in Features, Cathedral Ceiling(s), Decorative Lighting, Double Vanity, Eat-in Kitchen, Flat Screen Wiring, Granite Counters, Kitchen Island, Open Floorplan, Pantry, Vaulted Ceiling(s), Walk-In Closet(s)
Heating Electric
Cooling Ceiling Fan(s), Central Air, Electric
Flooring Ceramic Tile, Luxury Vinyl Plank
Fireplaces Number 1
Fireplaces Type Electric, Living Room
Appliance Dishwasher, Disposal, Electric Cooktop, Electric Water Heater, Vented Exhaust Fan
Heat Source Electric
Laundry Electric Dryer Hookup, Utility Room, Full Size W/D Area, Washer Hookup
Exterior
Exterior Feature Balcony, Covered Patio/Porch
Garage Spaces 2.0
Community Features Curbs, Park
Utilities Available City Sewer, City Water, Concrete, Electricity Available, Electricity Connected, Individual Water Meter, Sewer Available
Roof Type Composition,Shingle
Garage Yes
Building
Story Two
Foundation Slab
Level or Stories Two
Structure Type Stucco,Wood
Schools
Elementary Schools Carr
Middle Schools Long
High Schools Pinkston
School District Dallas Isd
Others
Financing Conventional
Read Less

©2025 North Texas Real Estate Information Systems.
Bought with Ryan Delagarza • Keller Williams Urban Dallas



