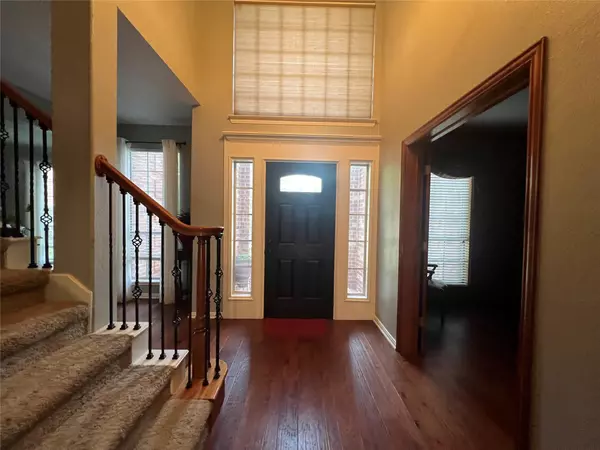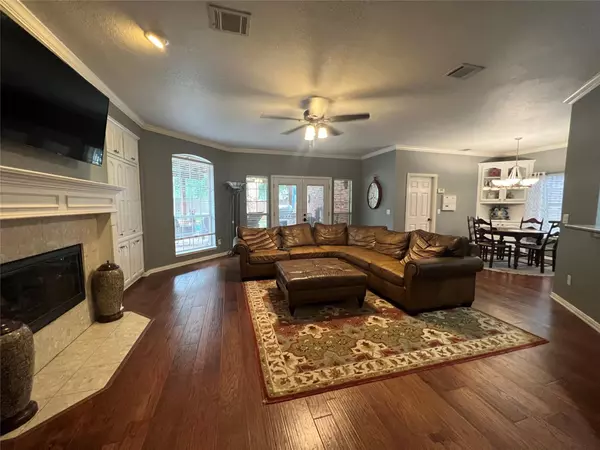For more information regarding the value of a property, please contact us for a free consultation.
2506 Echo Court Rowlett, TX 75088
Want to know what your home might be worth? Contact us for a FREE valuation!

Our team is ready to help you sell your home for the highest possible price ASAP
Key Details
Property Type Single Family Home
Sub Type Single Family Residence
Listing Status Sold
Purchase Type For Sale
Square Footage 3,973 sqft
Price per Sqft $173
Subdivision Westwood Shores Ph 1
MLS Listing ID 20349558
Sold Date 08/11/23
Style Traditional
Bedrooms 5
Full Baths 3
Half Baths 1
HOA Y/N None
Year Built 1997
Annual Tax Amount $13,654
Lot Size 0.446 Acres
Acres 0.446
Lot Dimensions 56 x 103
Property Description
Big House on a large lot. Almost .50 Acre lot on cul de sac,5 bedroom home,3.5 baths, 3 car garage with openers, 20 x 24 shop with electric. Master downstairs with spacious bath and two walk in closets. Kitchen has subzero refrig, farm sink, island, walk in pantry, updated appliances, granite countertops, double electric ovens (convection),gas cook top, microwave and lots of cabinet space, Kitchen and Breakfast is open to main living area with Fireplace. Doors from Main living opens to back covered patio, outside grill for entertaining and Pool. Pool has a removable fence. Stairs from kitchen or entry makes it convenient. Upstairs has a loft area, game room, craft room and 4 spacious bedrms. 2 bedrms on one side has a jack and Jill bath. Other side has one bedroom with door to bath. That bath also opens to hallway. Back of Property is all fenced in with board on board wood fence and electric gate across drive for privacy. Unique house in Rowlett with no HOA.
Location
State TX
County Dallas
Direction Go south on Rowlett Rd. to right on Chaha Rd., right on Indian Trl, Right on University, right on Echo Ct. Sign in Yard
Rooms
Dining Room 2
Interior
Interior Features Cable TV Available, Flat Screen Wiring, Granite Counters, High Speed Internet Available, Kitchen Island, Multiple Staircases, Open Floorplan, Pantry, Walk-In Closet(s)
Heating Central, Fireplace(s)
Cooling Ceiling Fan(s), Central Air, Electric, Gas
Flooring Carpet, Ceramic Tile, Wood
Fireplaces Number 1
Fireplaces Type Family Room, Gas, Gas Logs, Gas Starter, Glass Doors, Masonry, Wood Burning
Appliance Built-in Refrigerator, Dishwasher, Disposal, Electric Oven, Gas Cooktop, Gas Water Heater, Microwave, Convection Oven, Double Oven
Heat Source Central, Fireplace(s)
Laundry Utility Room, Full Size W/D Area
Exterior
Exterior Feature Attached Grill, Basketball Court, Built-in Barbecue, Covered Patio/Porch, Rain Gutters, Outdoor Grill
Garage Spaces 3.0
Fence Back Yard, Wood
Pool Gunite, In Ground, Pool/Spa Combo
Utilities Available Alley, Asphalt, Cable Available, City Sewer, City Water, Sidewalk
Roof Type Composition
Garage Yes
Private Pool 1
Building
Lot Description Cul-De-Sac, Few Trees, Interior Lot, Landscaped, Lrg. Backyard Grass, Many Trees, Sprinkler System, Subdivision
Story Two
Foundation Slab
Level or Stories Two
Structure Type Brick
Schools
Elementary Schools Choice Of School
Middle Schools Choice Of School
High Schools Choice Of School
School District Garland Isd
Others
Acceptable Financing Cash, Conventional, FHA, VA Loan
Listing Terms Cash, Conventional, FHA, VA Loan
Financing Conventional
Read Less

©2025 North Texas Real Estate Information Systems.
Bought with Julie Brown • Welcome Home Realty



