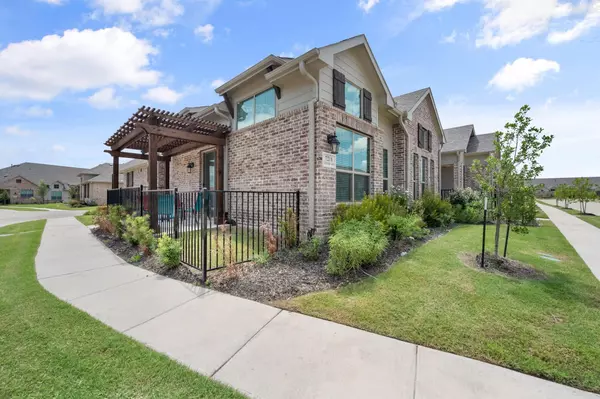For more information regarding the value of a property, please contact us for a free consultation.
7218 Calistoga Lane Grand Prairie, TX 75054
Want to know what your home might be worth? Contact us for a FREE valuation!

Our team is ready to help you sell your home for the highest possible price ASAP
Key Details
Property Type Townhouse
Sub Type Townhouse
Listing Status Sold
Purchase Type For Sale
Square Footage 1,373 sqft
Price per Sqft $269
Subdivision Mira Lagos East Twnhms-North A
MLS Listing ID 20371671
Sold Date 08/10/23
Style Contemporary/Modern,Traditional
Bedrooms 2
Full Baths 2
HOA Fees $230/mo
HOA Y/N Mandatory
Year Built 2021
Lot Size 3,571 Sqft
Acres 0.082
Property Description
STUNNING Grenadier Townhome single-story Villa with over $21k in upgrades located in the Vinedo Villas in Mira Lagos highly-rated, five-star, active adult 55+ community! The Barcelona open-concept floor plan is spacious and luxurious as well as energy-efficient. This immaculate property features the corner lot including fenced courtyard with pergola, elegant textiles, beautiful landscaping, electric window shades, 2-car garage, flex office space, gas fireplace to meet your every need.
Enjoy resort-style living in the furnished clubhouse with kitchen, fitness center, resort-style pool, covered patio, bocce ball court, lighted festoon area, and dog park. Come see your new elegant Villa today!
Location
State TX
County Dallas
Community Club House, Community Pool, Community Sprinkler, Curbs, Fitness Center, Gated, Perimeter Fencing, Sidewalks, Other
Direction From 360 heading south, exit Broad St and go east. Take Broad St until it turns into England Pkwy and then go south on Lake Ridge Pkwy. Take a right on S Grand Peninsula Dr. Take a right on Sonoma Ln to enter community. (GPS will try to send you to a closed off gate. You must go around to Sonoma.)
Rooms
Dining Room 1
Interior
Interior Features Built-in Features, Decorative Lighting, High Speed Internet Available, Kitchen Island, Open Floorplan, Pantry, Vaulted Ceiling(s), Walk-In Closet(s)
Heating Central, Natural Gas
Cooling Ceiling Fan(s), Central Air, Electric
Flooring Carpet, Ceramic Tile, Wood
Fireplaces Number 1
Fireplaces Type Gas, Gas Logs, Gas Starter, Living Room
Appliance Dishwasher, Disposal, Gas Cooktop, Gas Water Heater, Microwave, Plumbed For Gas in Kitchen, Vented Exhaust Fan
Heat Source Central, Natural Gas
Laundry Electric Dryer Hookup, Full Size W/D Area, Washer Hookup
Exterior
Exterior Feature Awning(s), Covered Patio/Porch, Rain Gutters, Lighting
Garage Spaces 2.0
Fence Wrought Iron
Community Features Club House, Community Pool, Community Sprinkler, Curbs, Fitness Center, Gated, Perimeter Fencing, Sidewalks, Other
Utilities Available City Sewer, City Water
Roof Type Composition
Garage Yes
Building
Lot Description Corner Lot, Few Trees, Landscaped, Subdivision
Story One
Foundation Slab
Level or Stories One
Structure Type Brick,Stucco
Schools
Elementary Schools Lakeridge
Middle Schools Permenter
High Schools Cedarhill
School District Cedar Hill Isd
Others
Ownership See Tax
Acceptable Financing Cash, Conventional, FHA, VA Loan
Listing Terms Cash, Conventional, FHA, VA Loan
Financing Conventional
Special Listing Condition Age-Restricted
Read Less

©2025 North Texas Real Estate Information Systems.
Bought with Josie White • Coldwell Banker Realty



