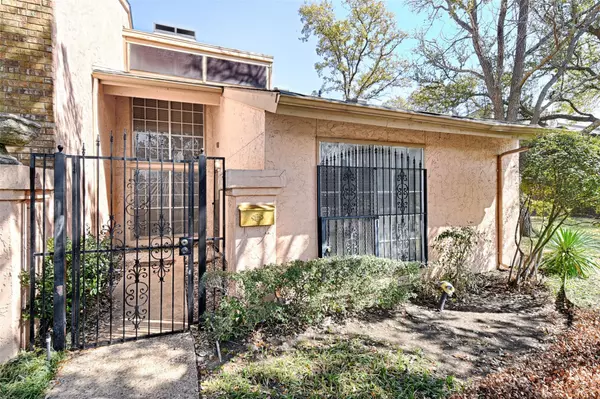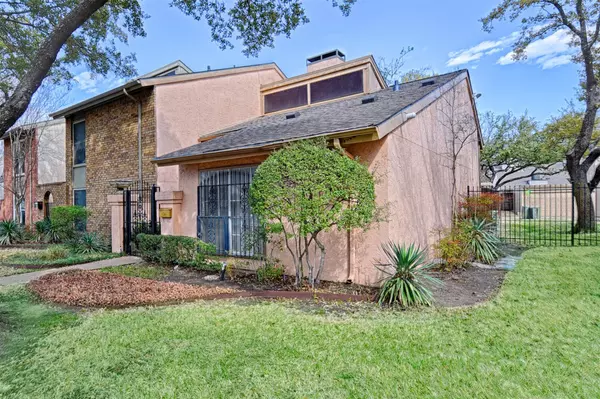For more information regarding the value of a property, please contact us for a free consultation.
9716 Amberton Parkway Dallas, TX 75243
Want to know what your home might be worth? Contact us for a FREE valuation!

Our team is ready to help you sell your home for the highest possible price ASAP
Key Details
Property Type Townhouse
Sub Type Townhouse
Listing Status Sold
Purchase Type For Sale
Square Footage 1,321 sqft
Price per Sqft $158
Subdivision Chimney Hill 4Th Inst
MLS Listing ID 20280040
Sold Date 08/09/23
Style Traditional
Bedrooms 2
Full Baths 2
HOA Fees $385/mo
HOA Y/N Mandatory
Year Built 1977
Annual Tax Amount $4,690
Lot Size 2,657 Sqft
Acres 0.061
Property Description
¡¡Opportunity awaits in the heart of Richardson ISD!! This charming 1.5-story townhome offers 2 bedrooms, 2 full baths, a spacious loft, and a quaint backyard. With a 2-car carport and extra storage, it has all the space you need to make it your own. Though it may need a bit of love, the potential is sky-high! Imagine bringing your vision to life in a home nestled in a community with amenities like a pool, clubhouse, and tennis court, not to mention shopping and dining options within a stone's throw. This property isn't just a home, it's a smart investment. High rents in the area signal a promising ROI, especially once you've put your personal touch on this gem. Don't wait on this one! Your dream home and a golden investment opportunity await in the coveted Richardson ISD. NO BLIND or LOWBALL OFFERS!
Location
State TX
County Dallas
Community Club House, Community Pool, Curbs, Pool, Sidewalks, Tennis Court(S)
Direction I-635 E Keep right to continue on Exit 18A follow signs for Greenville Ave and merge onto Lyndon B Johnson Fwy Continue on Lyndon B Johnson Fwy. Drive to Amberton Pkwy Merge onto Lyndon B Johnson Fwy Turn left onto Greenville Ave Turn right onto Amberton Pkwy Destination will be on the right.
Rooms
Dining Room 1
Interior
Interior Features Cable TV Available, Decorative Lighting, High Speed Internet Available, Kitchen Island, Loft, Open Floorplan, Pantry, Vaulted Ceiling(s), Walk-In Closet(s)
Heating Central, Fireplace(s)
Cooling Ceiling Fan(s), Central Air
Flooring Carpet
Fireplaces Number 1
Fireplaces Type Living Room
Appliance Dishwasher, Disposal, Dryer, Electric Oven, Electric Range, Electric Water Heater, Refrigerator, Vented Exhaust Fan
Heat Source Central, Fireplace(s)
Laundry Electric Dryer Hookup, Utility Room, Full Size W/D Area, Washer Hookup
Exterior
Exterior Feature Private Yard, Storage, Tennis Court(s)
Carport Spaces 2
Fence Back Yard, Front Yard, Gate, High Fence, Wood
Pool In Ground
Community Features Club House, Community Pool, Curbs, Pool, Sidewalks, Tennis Court(s)
Utilities Available All Weather Road, Asphalt, Cable Available, City Sewer, City Water, Community Mailbox, Concrete, Curbs, Dirt, Electricity Available, Electricity Connected, Phone Available, Sewer Available, Sidewalk, Underground Utilities
Roof Type Composition
Garage No
Private Pool 1
Building
Lot Description Landscaped, No Backyard Grass, Sprinkler System, Undivided
Story One and One Half
Foundation Slab
Level or Stories One and One Half
Structure Type Stucco,Wood
Schools
Elementary Schools Stults Road
High Schools Lake Highlands
School District Richardson Isd
Others
Restrictions Deed
Ownership The Estate Wilma Chapman
Financing Conventional
Special Listing Condition Deed Restrictions
Read Less

©2025 North Texas Real Estate Information Systems.
Bought with Holly Dahlgren • Ziglar Realty



