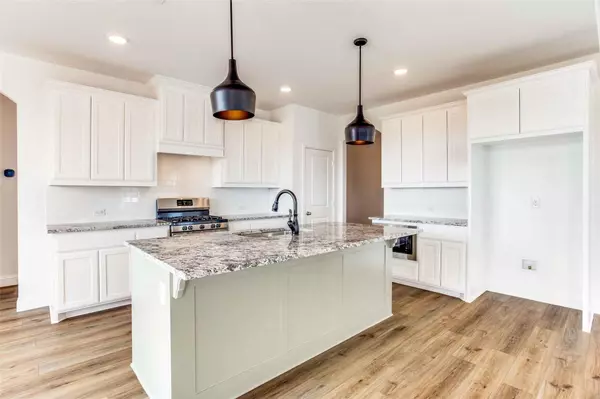For more information regarding the value of a property, please contact us for a free consultation.
9305 Bengal Court Godley, TX 76044
Want to know what your home might be worth? Contact us for a FREE valuation!

Our team is ready to help you sell your home for the highest possible price ASAP
Key Details
Property Type Single Family Home
Sub Type Single Family Residence
Listing Status Sold
Purchase Type For Sale
Square Footage 2,344 sqft
Price per Sqft $181
Subdivision Wildcat Ridge
MLS Listing ID 20191928
Sold Date 08/09/23
Style Tudor
Bedrooms 3
Full Baths 3
HOA Fees $48/mo
HOA Y/N Mandatory
Year Built 2022
Lot Size 0.320 Acres
Acres 0.32
Property Description
NEW FARMHOUSE STYLE home in Wildcat Ridge. Godley schools. Spacious open concept floor plan with vaulted
ceiling in family room. This 3 bedroom, 3 bath with a flex space is perfect for a growing family. Expansive eat-in island, mudroom, huge master bedroom closet. Custom touches include a gorgeous gas firplace with a brick mantle, designer lighting, luxury vinyl plank flooring, granite kitchen countertops, signature brick arch entryway, stainless kitchen appliances, and much more. Gated community with 2 swimming pools & club house. Low HOA & Incredible sunsets!!
Location
State TX
County Johnson
Community Club House, Community Pool, Gated, Jogging Path/Bike Path
Direction Heading S on the Chisolm Trl Toll Rd take 1187 W. After 3.5 mi, turn L on Winscott-Plover Rd.-FM 2331. Cont. S for approximately 8 mi. Turn R at Wildcat Ridge. The gates are open M-Sat from 8a-6p and Sun 12p-6p. Once inside turn R on Serval St., then R on Bengal Court. 9305 Bengal Ct. is on the R.
Rooms
Dining Room 1
Interior
Interior Features Decorative Lighting, Double Vanity, Eat-in Kitchen, Granite Counters, High Speed Internet Available, Kitchen Island, Open Floorplan, Pantry, Vaulted Ceiling(s), Walk-In Closet(s)
Heating Central, ENERGY STAR Qualified Equipment, Natural Gas, Zoned
Cooling Ceiling Fan(s), Central Air, Electric, ENERGY STAR Qualified Equipment, Zoned
Flooring Carpet, Ceramic Tile, Luxury Vinyl Plank
Fireplaces Number 1
Fireplaces Type Brick, Gas, Gas Logs, Gas Starter, Glass Doors, Living Room, Masonry
Equipment Irrigation Equipment
Appliance Dishwasher, Disposal, Gas Range, Microwave, Vented Exhaust Fan
Heat Source Central, ENERGY STAR Qualified Equipment, Natural Gas, Zoned
Laundry Electric Dryer Hookup, Utility Room, Full Size W/D Area, Washer Hookup
Exterior
Exterior Feature Covered Patio/Porch
Garage Spaces 2.0
Community Features Club House, Community Pool, Gated, Jogging Path/Bike Path
Utilities Available City Sewer, City Water, Community Mailbox, Individual Gas Meter, Individual Water Meter, Underground Utilities
Roof Type Composition
Garage Yes
Building
Lot Description Cul-De-Sac, Landscaped, Sprinkler System, Subdivision
Story One
Foundation Slab
Level or Stories One
Structure Type Board & Batten Siding,Brick,Fiber Cement
Schools
Elementary Schools Godley
Middle Schools Godley
High Schools Godley
School District Godley Isd
Others
Restrictions Development
Ownership Clarity Homes
Acceptable Financing Cash, Conventional, FHA, VA Loan
Listing Terms Cash, Conventional, FHA, VA Loan
Financing Conventional
Read Less

©2025 North Texas Real Estate Information Systems.
Bought with Katie Lira • Keller Williams Realty



