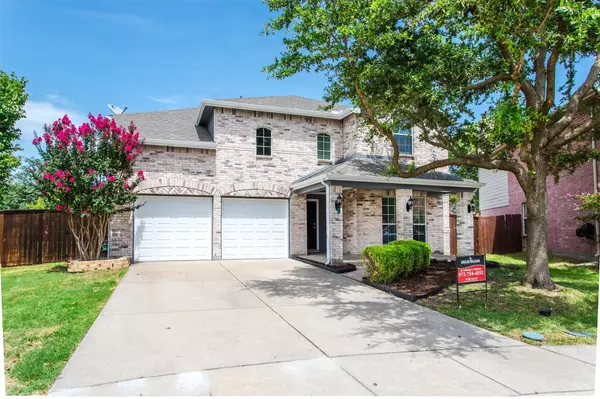For more information regarding the value of a property, please contact us for a free consultation.
1801 Freeport Drive Mckinney, TX 75072
Want to know what your home might be worth? Contact us for a FREE valuation!

Our team is ready to help you sell your home for the highest possible price ASAP
Key Details
Property Type Single Family Home
Sub Type Single Family Residence
Listing Status Sold
Purchase Type For Sale
Square Footage 3,040 sqft
Price per Sqft $189
Subdivision Heights At Westridge Ph I The
MLS Listing ID 20379835
Sold Date 08/07/23
Style Traditional
Bedrooms 4
Full Baths 2
Half Baths 1
HOA Fees $33/ann
HOA Y/N Mandatory
Year Built 2006
Annual Tax Amount $7,628
Lot Size 9,147 Sqft
Acres 0.21
Property Description
Sometimes you really do 'find the one'! Your new home has been meticulously updated and not a detail missed. Walk into WOW factor, your office with double doors to your right and in front of you the impressive dining room with wainscoting is just asking for a dinner party. The massive island in the kitchen is a dream making it easy to enjoy the open concept to the living room. Large Kitchen with double ovens, 5 burner gas cook top, newly refinished cabinets, half bath off the kitchen includes quartz counter top. Relaxing Owners Suite with sitting area, double sinks and separate shower. Split bedroom floor plan. 2023: Interior & exterior paint, crown molding, flooring (carpet and wood-like plank), lighting fixtures, bathroom fixtures, ceiling fans, roof, stained fence, and so much more. Welcome to your new home! Showings will begin Friday July 14th. Professional photos will post Sat. July 15
Location
State TX
County Collin
Community Community Pool, Golf, Greenbelt, Jogging Path/Bike Path, Lake, Park, Playground
Direction From Eldorado and Independence, N on Independence, W on Coolidge, N on Freeport
Rooms
Dining Room 2
Interior
Interior Features Cable TV Available, Decorative Lighting, Eat-in Kitchen, High Speed Internet Available, Kitchen Island, Open Floorplan, Pantry, Sound System Wiring, Wainscoting, Walk-In Closet(s)
Heating Central, Natural Gas
Cooling Central Air, Electric
Flooring Ceramic Tile, Simulated Wood
Fireplaces Number 1
Fireplaces Type Gas, Wood Burning
Appliance Dishwasher, Disposal, Gas Cooktop, Microwave, Double Oven
Heat Source Central, Natural Gas
Laundry Electric Dryer Hookup, Utility Room, Full Size W/D Area, Washer Hookup
Exterior
Exterior Feature Covered Patio/Porch, Rain Gutters
Garage Spaces 2.0
Fence Wood
Community Features Community Pool, Golf, Greenbelt, Jogging Path/Bike Path, Lake, Park, Playground
Utilities Available Cable Available, City Sewer, City Water, Individual Gas Meter
Roof Type Composition
Garage Yes
Building
Lot Description Interior Lot, Landscaped, Lrg. Backyard Grass, Subdivision
Story One and One Half
Foundation Slab
Level or Stories One and One Half
Structure Type Brick
Schools
Elementary Schools Mooneyham
Middle Schools Roach
High Schools Heritage
School District Frisco Isd
Others
Financing Conventional
Read Less

©2024 North Texas Real Estate Information Systems.
Bought with Ajay Katkar • Keller Williams NO. Collin Cty
GET MORE INFORMATION


