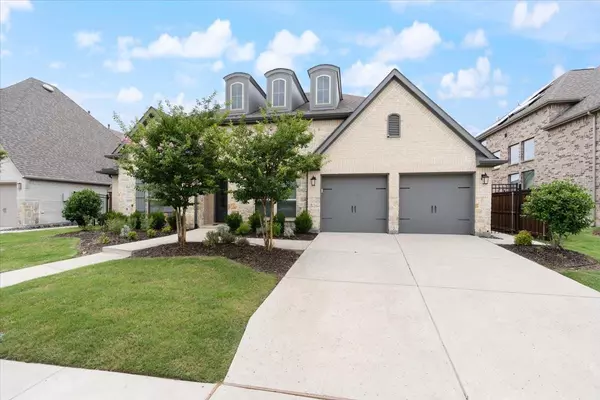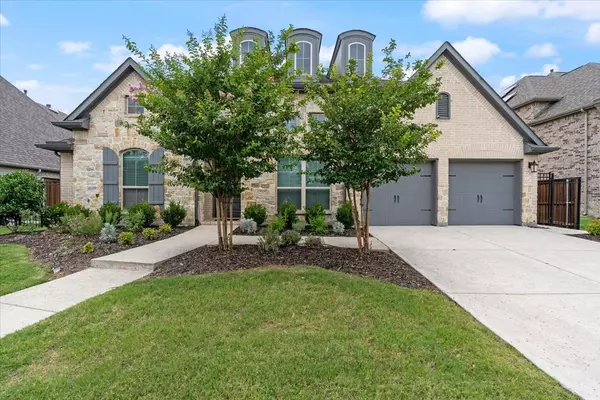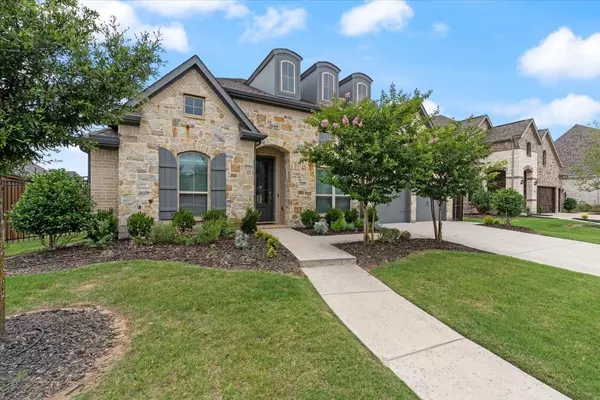For more information regarding the value of a property, please contact us for a free consultation.
16597 Sweetgum Road Frisco, TX 75033
Want to know what your home might be worth? Contact us for a FREE valuation!

Our team is ready to help you sell your home for the highest possible price ASAP
Key Details
Property Type Single Family Home
Sub Type Single Family Residence
Listing Status Sold
Purchase Type For Sale
Square Footage 3,155 sqft
Price per Sqft $261
Subdivision Hollyhock Ph 1B & 1C
MLS Listing ID 20365486
Sold Date 08/04/23
Style Traditional
Bedrooms 4
Full Baths 3
Half Baths 1
HOA Fees $183/ann
HOA Y/N Mandatory
Year Built 2018
Annual Tax Amount $12,910
Lot Size 8,450 Sqft
Acres 0.194
Property Description
Remarkable Perry home gracefully situated in the master-planned community of Hollyhock less than 1 mile to the new PGA Golf Course and Headquarters. A grand foyer with 14 ft. rotunda ceilings invite you inside this impressive single story. This thoughtfully designed floor plan was created with entertaining in mind with an open concept family room highlighted by a cozy gas fireplace and a wall of windows overlooking the covered and extended patio. Fall in love with the gourmet kitchen equipped with Quartz counter-tops, stainless appliances, dual ovens, gas cook-top and an abundance of prep space and cabinetry. French doors lead to a second living space off the breakfast room and could be used as a media room, game room or play area for kids to enjoy. Three way split bedrooms offer plenty of privacy and have walk-in closets for ample storage. Hollyhock offers amenities galore to suit every lifestyle with a community pool just a short walk away and is located in desirable Frisco ISD.
Location
State TX
County Denton
Community Club House, Community Pool, Community Sprinkler, Curbs, Fishing, Playground, Sidewalks
Direction From DNT exit 380 and head West. Turn left on Hollyhock, take the 3rd exit to Tumblegrass, turn left on Sweetgum. Home is on the left.
Rooms
Dining Room 2
Interior
Interior Features Cable TV Available, Decorative Lighting, Double Vanity, Flat Screen Wiring, High Speed Internet Available, Kitchen Island, Open Floorplan, Pantry, Walk-In Closet(s)
Heating Central, Electric, Fireplace(s)
Cooling Ceiling Fan(s), Central Air, Electric
Flooring Ceramic Tile, Wood
Fireplaces Number 1
Fireplaces Type Gas, Gas Logs, Living Room
Appliance Dishwasher, Disposal, Gas Cooktop, Microwave, Double Oven
Heat Source Central, Electric, Fireplace(s)
Laundry Full Size W/D Area, Washer Hookup
Exterior
Exterior Feature Covered Patio/Porch, Rain Gutters
Garage Spaces 2.0
Fence Back Yard, Brick, Wood
Community Features Club House, Community Pool, Community Sprinkler, Curbs, Fishing, Playground, Sidewalks
Utilities Available Cable Available, City Sewer, City Water, Concrete, Curbs, Sidewalk
Roof Type Composition
Garage Yes
Building
Lot Description Interior Lot, Landscaped, Sprinkler System, Subdivision
Story One
Foundation Slab
Level or Stories One
Structure Type Brick,Rock/Stone
Schools
Elementary Schools Minett
Middle Schools Trent
High Schools Panther Creek
School District Frisco Isd
Others
Ownership See Tax
Acceptable Financing Cash, Conventional, FHA, Texas Vet, VA Loan, Other
Listing Terms Cash, Conventional, FHA, Texas Vet, VA Loan, Other
Financing Conventional
Read Less

©2025 North Texas Real Estate Information Systems.
Bought with Srinvasa Arava • Star Key Realty



