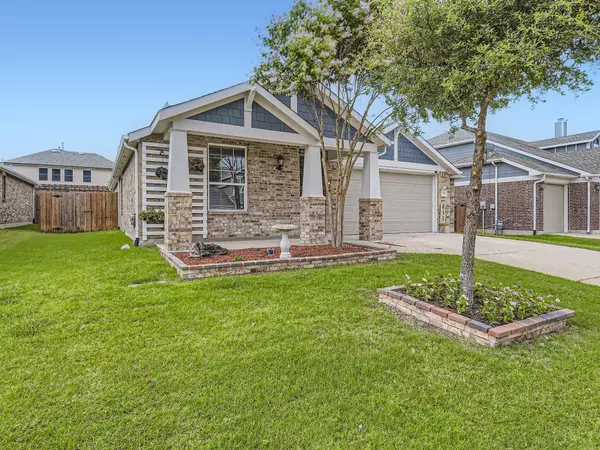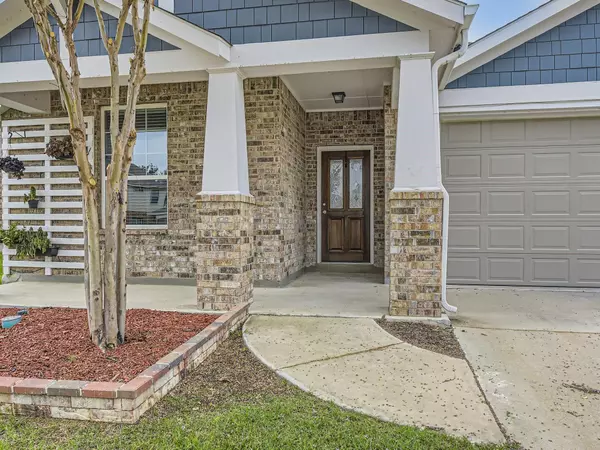For more information regarding the value of a property, please contact us for a free consultation.
433 High Desert Drive Fort Worth, TX 76131
Want to know what your home might be worth? Contact us for a FREE valuation!

Our team is ready to help you sell your home for the highest possible price ASAP
Key Details
Property Type Single Family Home
Sub Type Single Family Residence
Listing Status Sold
Purchase Type For Sale
Square Footage 1,795 sqft
Price per Sqft $183
Subdivision Bar C Ranch Ph 4A
MLS Listing ID 20364434
Sold Date 08/04/23
Style Traditional
Bedrooms 3
Full Baths 2
HOA Fees $36/ann
HOA Y/N Mandatory
Year Built 2016
Annual Tax Amount $8,032
Lot Size 6,621 Sqft
Acres 0.152
Property Description
Click the Virtual Tour link to view the 3D walkthrough.This beautiful 3-bedroom, 2-bathroom house offers a modern and inviting living space with elegant features throughout. As you step inside, you'll immediately notice the open floor plan, creating a seamless flow between the various areas of the home. The kitchen, adorned with stunning granite countertops, is a chef's dream. It boasts all stainless steel appliances throughout giving it a very elegant look. The sleek and contemporary design of the kitchen adds a touch of sophistication to the overall aesthetic of the house. Adjacent to the kitchen is the spacious living room, which features a cozy fireplace. This fireplace serves as a focal point, providing warmth and ambiance during colder months. The living room is perfect for relaxation or gatherings. The backyard has an available gas line for an outdoor grill. Oversized garage for two an a half vehicles. Don't miss out on this beautiful home as it will go quick.
Location
State TX
County Tarrant
Community Community Pool, Park, Playground
Direction Head SW on N Saginaw Blvd toward E Bailey Boswell Rd, Turn Left onto Bailey Boswell Rd, Turn Left onto Wagley Robertson Rd, Turn Right onto Mystic River Trail, Turn Left at the 2nd cross street at Red moon Trail, Turn Right onto High Desert Dr, Property is on the Right.
Rooms
Dining Room 2
Interior
Interior Features Built-in Features, Cable TV Available, Decorative Lighting, Eat-in Kitchen, Granite Counters, High Speed Internet Available, Open Floorplan, Pantry, Walk-In Closet(s)
Heating Central, Natural Gas, Zoned
Cooling Central Air, Electric, Zoned
Flooring Carpet, Luxury Vinyl Plank, Tile
Fireplaces Number 1
Fireplaces Type Decorative, Gas Starter, Wood Burning
Appliance Dishwasher, Electric Oven, Electric Range, Microwave
Heat Source Central, Natural Gas, Zoned
Laundry In Kitchen, On Site
Exterior
Exterior Feature Covered Patio/Porch, Outdoor Living Center, Private Entrance, Private Yard
Garage Spaces 2.0
Fence Back Yard, Fenced, Wood
Community Features Community Pool, Park, Playground
Utilities Available Cable Available, City Sewer, City Water, Electricity Available, Phone Available, Sewer Available
Roof Type Composition
Garage Yes
Building
Lot Description Few Trees, Sprinkler System, Subdivision
Story One
Foundation Slab
Level or Stories One
Structure Type Brick,Fiber Cement
Schools
Elementary Schools Comanche Springs
Middle Schools Prairie Vista
High Schools Saginaw
School District Eagle Mt-Saginaw Isd
Others
Ownership Orchard Property III, LLC
Acceptable Financing Cash, Conventional, VA Loan
Listing Terms Cash, Conventional, VA Loan
Financing Conventional
Read Less

©2025 North Texas Real Estate Information Systems.
Bought with Jenny Wise • League Real Estate



