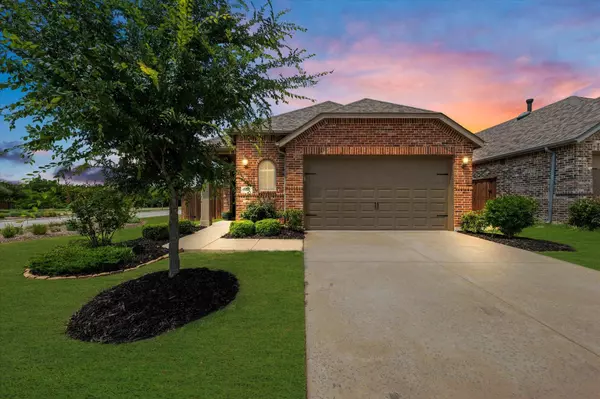For more information regarding the value of a property, please contact us for a free consultation.
1201 Shire Drive Aubrey, TX 76227
Want to know what your home might be worth? Contact us for a FREE valuation!

Our team is ready to help you sell your home for the highest possible price ASAP
Key Details
Property Type Single Family Home
Sub Type Single Family Residence
Listing Status Sold
Purchase Type For Sale
Square Footage 1,608 sqft
Price per Sqft $238
Subdivision Sandbrock Ranch
MLS Listing ID 20332636
Sold Date 08/02/23
Style Traditional
Bedrooms 3
Full Baths 2
HOA Fees $72/qua
HOA Y/N Mandatory
Year Built 2018
Lot Size 5,270 Sqft
Acres 0.121
Property Description
MOTIVATED SELLER OFFERING UP TO $5K TO HELP WITH CLOSING COSTS. Beautiful Highland Home situated inside Sandbrock Ranch. Located on a CORNER LOT and BACKS UP TO A GREENBELT with gorgeous views, nestled in between nature and mature trees this is a forever home! Featuring 3 spacious bedrooms and 2 baths this home comes with an extensive list of upgrades such as HARDWOOD FLOOR throughout, beautiful 13 ft glass entry door, shaker style kitchen cabinets with decorative lighting and quartz countertops. Car charging station installed in garage. Bay windows in both dining area and master bedroom. Washing station in laundry room. Located within walking distance to new elementary school in Sandbrock Ranch. Community features a one of a kind TREE HOUSE, Resort style infinity pool, playground, FITNESS CENTER, dog parks, jogging trails and a lifestyle coordinator with monthly community events!!! One of a kind feature in this community is there are NO RENTALS ALLOWED.. all residents are homeowners.
Location
State TX
County Denton
Community Club House, Community Pool, Curbs, Fishing, Fitness Center, Greenbelt, Horse Facilities, Jogging Path/Bike Path, Park, Playground, Pool, Sidewalks
Direction Use GPS
Rooms
Dining Room 1
Interior
Interior Features Decorative Lighting, Double Vanity, Eat-in Kitchen, Granite Counters, High Speed Internet Available, Kitchen Island, Open Floorplan, Walk-In Closet(s)
Heating Central, Natural Gas, Zoned
Cooling Central Air
Flooring Carpet, Ceramic Tile, Wood
Equipment Other
Appliance Dishwasher, Disposal, Gas Oven, Gas Range, Microwave, Plumbed For Gas in Kitchen, Tankless Water Heater, Vented Exhaust Fan
Heat Source Central, Natural Gas, Zoned
Laundry Electric Dryer Hookup, Full Size W/D Area, Washer Hookup
Exterior
Exterior Feature Covered Patio/Porch
Garage Spaces 2.0
Fence Fenced, High Fence, Wood
Community Features Club House, Community Pool, Curbs, Fishing, Fitness Center, Greenbelt, Horse Facilities, Jogging Path/Bike Path, Park, Playground, Pool, Sidewalks
Utilities Available Concrete, Curbs, Individual Gas Meter, Individual Water Meter, MUD Sewer, MUD Water, Sidewalk, Underground Utilities
Roof Type Composition
Garage Yes
Building
Lot Description Adjacent to Greenbelt, Greenbelt, Interior Lot, Many Trees
Story One
Foundation Slab
Level or Stories One
Structure Type Brick,Siding
Schools
Elementary Schools Paloma Creek
Middle Schools Rodriguez
High Schools Ray Braswell
School District Denton Isd
Others
Ownership See Tax Records
Acceptable Financing Cash, Conventional, FHA, VA Loan
Listing Terms Cash, Conventional, FHA, VA Loan
Financing Conventional
Read Less

©2025 North Texas Real Estate Information Systems.
Bought with Robert Brown • Bob Brown Realty LLC



