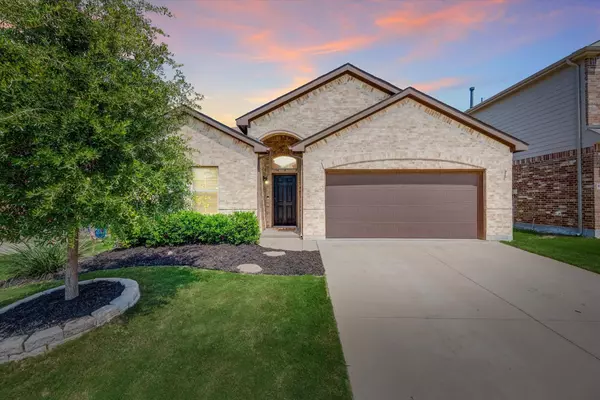For more information regarding the value of a property, please contact us for a free consultation.
15760 Buffalo Nickel Drive Fort Worth, TX 76177
Want to know what your home might be worth? Contact us for a FREE valuation!

Our team is ready to help you sell your home for the highest possible price ASAP
Key Details
Property Type Single Family Home
Sub Type Single Family Residence
Listing Status Sold
Purchase Type For Sale
Square Footage 2,103 sqft
Price per Sqft $177
Subdivision Oak Creek Trails Pha
MLS Listing ID 20355821
Sold Date 07/24/23
Style Traditional
Bedrooms 3
Full Baths 2
HOA Fees $37/ann
HOA Y/N Mandatory
Year Built 2018
Annual Tax Amount $7,558
Lot Size 5,662 Sqft
Acres 0.13
Property Description
Stop the scroll and welcome home! This home exudes craftsmanship with all the beautiful wood accent walls throughout, adding warmth and character. This home offers a superb open floor plan, complete with your very own media room or game room, providing a dedicated space for entertainment and relaxation. The well-appointed bedrooms provide peaceful retreats, while the bathrooms offer modern finishes. This home is sure to impress!
Fairways of Champion Circle offers a serene atmosphere, with well-maintained common areas and nearby amenities, and this home is walking distance to the community pool! Enjoy the pleasure of outdoor activities, take leisurely strolls through the neighborhood, or simply relax and unwind in your private outdoor oasis with an extended patio ready to entertain. Don't miss the opportunity to make this charming home your own. Schedule a showing today and experience firsthand the craftsmanship, attention to detail, and functional design that sets this home apart!
Location
State TX
County Denton
Community Community Pool, Playground
Direction Use GPS. Take 114W, left on Double Eagle Parkway, Right on Fire Ridge, Left on Boot Jack, Left on Buffalo Nickel, home is on the left.
Rooms
Dining Room 1
Interior
Interior Features Decorative Lighting, Eat-in Kitchen, Granite Counters, High Speed Internet Available, Kitchen Island, Open Floorplan, Pantry, Smart Home System, Wainscoting, Walk-In Closet(s)
Heating Central
Cooling Ceiling Fan(s)
Flooring Carpet, Ceramic Tile
Fireplaces Number 1
Fireplaces Type Gas Logs
Appliance Dishwasher, Disposal, Gas Cooktop, Gas Range, Microwave, Plumbed For Gas in Kitchen
Heat Source Central
Laundry Full Size W/D Area
Exterior
Exterior Feature Covered Patio/Porch
Garage Spaces 2.0
Fence Wood
Community Features Community Pool, Playground
Utilities Available Cable Available, City Sewer, City Water, Community Mailbox, Sidewalk
Roof Type Composition
Garage Yes
Building
Lot Description Subdivision
Story One
Level or Stories One
Structure Type Brick
Schools
Elementary Schools Hatfield
Middle Schools Pike
High Schools Northwest
School District Northwest Isd
Others
Ownership See Tax Records
Financing Conventional
Read Less

©2025 North Texas Real Estate Information Systems.
Bought with Julie Blackstad • KELLER WILLIAMS REALTY



