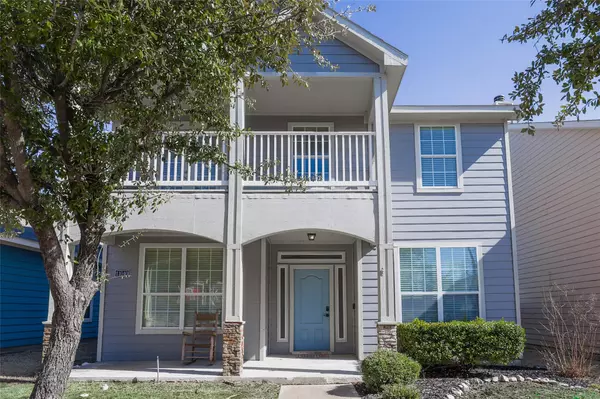For more information regarding the value of a property, please contact us for a free consultation.
11040 Kinston Street Fort Worth, TX 76179
Want to know what your home might be worth? Contact us for a FREE valuation!

Our team is ready to help you sell your home for the highest possible price ASAP
Key Details
Property Type Single Family Home
Sub Type Single Family Residence
Listing Status Sold
Purchase Type For Sale
Square Footage 1,832 sqft
Price per Sqft $182
Subdivision Chapel Hill Ph I
MLS Listing ID 20254597
Sold Date 07/31/23
Style Traditional
Bedrooms 3
Full Baths 2
Half Baths 1
HOA Fees $32/ann
HOA Y/N Mandatory
Year Built 2006
Annual Tax Amount $7,328
Lot Size 4,486 Sqft
Acres 0.103
Property Description
Welcome to this beautiful home with 3 bedrooms, 2.5 baths plus an office or flex space in this picturesque neighborhood! The primary bedroom boasts a large balcony, a private ensuite bath with dual vanities, a large soaking tub and spacious closet. Entertain on the covered back patio, perfect for barbecues. Neighborhood amenities include an Olympic sized swimming pool, kiddie pool, playground, stocked lake, little free library, walking trails, and pocket parks! Elementary is the highest rated in the district and a brand-new high school is slated to open fall of 2024!
This home has had many recent upgrades and more on the way. Recent upgrades include: All new fans, all new toilets, new vanity first floor restroom, Professional Exterior Paint March 2022, AC and heating unit professionally serviced in the fall, New front entrance chandelier with LED bulbs and new roof 2020!
Location
State TX
County Tarrant
Community Community Pool, Greenbelt, Jogging Path/Bike Path, Lake, Park, Perimeter Fencing, Playground
Direction See GPS or From 820, North on 35W, Exit North on 287, West on Bonds Ranch Rd, Go Past Business 287-Saginaw Blvd, Entrance on Left.
Rooms
Dining Room 1
Interior
Interior Features Cable TV Available, Central Vacuum
Heating Central, Electric
Cooling Ceiling Fan(s), Central Air, Electric
Flooring Carpet, Ceramic Tile, Laminate
Fireplaces Number 1
Fireplaces Type Brick, Decorative
Appliance Dishwasher, Disposal, Electric Cooktop, Electric Range, Gas Water Heater, Microwave, Refrigerator
Heat Source Central, Electric
Laundry Electric Dryer Hookup, Full Size W/D Area, Washer Hookup
Exterior
Exterior Feature Balcony, Covered Patio/Porch
Garage Spaces 2.0
Fence Vinyl
Community Features Community Pool, Greenbelt, Jogging Path/Bike Path, Lake, Park, Perimeter Fencing, Playground
Utilities Available City Sewer, City Water, Curbs, Sidewalk
Roof Type Composition
Garage Yes
Building
Lot Description Subdivision
Story Two
Foundation Slab
Level or Stories Two
Structure Type Fiber Cement,Siding
Schools
Elementary Schools Eaglemount
Middle Schools Wayside
High Schools Boswell
School District Eagle Mt-Saginaw Isd
Others
Ownership See Agent
Acceptable Financing Cash, Conventional, FHA
Listing Terms Cash, Conventional, FHA
Financing Conventional
Read Less

©2025 North Texas Real Estate Information Systems.
Bought with Kristi Cason • Sterling Realty



