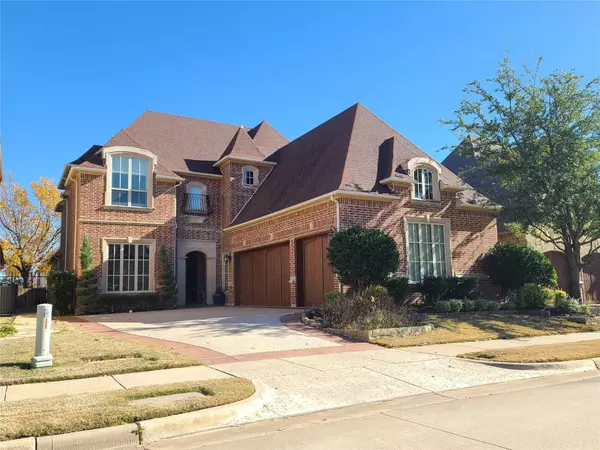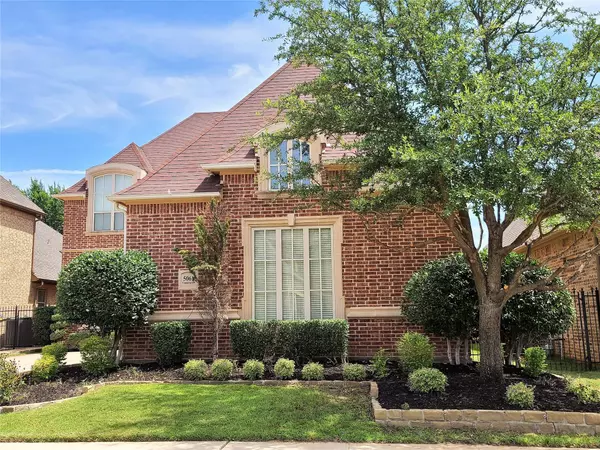For more information regarding the value of a property, please contact us for a free consultation.
5061 Copperglen Circle Colleyville, TX 76034
Want to know what your home might be worth? Contact us for a FREE valuation!

Our team is ready to help you sell your home for the highest possible price ASAP
Key Details
Property Type Single Family Home
Sub Type Single Family Residence
Listing Status Sold
Purchase Type For Sale
Square Footage 3,583 sqft
Price per Sqft $230
Subdivision Copperglen Add
MLS Listing ID 20130629
Sold Date 07/31/23
Style Traditional
Bedrooms 3
Full Baths 3
Half Baths 1
HOA Fees $191/qua
HOA Y/N Mandatory
Year Built 2008
Annual Tax Amount $13,690
Lot Size 6,272 Sqft
Acres 0.144
Property Description
Stunning Colleyville home located in the quaint, gated community of Copperglen. Just 22 homes make up the lovely quaint community that is wonderfully situated close to everything! The outstanding finishes are a must see. This home offers the opportunity to entertain with its open concept layout, wine room and formal dining. The kitchen provides stainless steel appliances, double ovens, and gas cooktop. The butler's pantry is the conection between the formal dining and kitchen area with addtl cabinetry and wine refrigerator. Lower level master bedroom w-ensuite bath offers jetted tub, dual vanities, separate shower and outstanding closet. The 2nd floor offers 2 full baths, 2 bedrooms and an addtional living space. Needing extra space? The unfinished attic provides an addtl 384 sq ft that could easily be an addtl bedroom, living space or media room. The secluded back patio is perfect for a morning coffee complet w-electric remote controlled screens. Come see what this home has to offer!
Location
State TX
County Tarrant
Community Curbs, Gated, Perimeter Fencing
Direction Go North on 820 towards DFW, stay on the 121 east, Go north on 121, take the exit to Glade Road, turn left on W Glade Road, turn right on Copperglen Circle, home is on the right side.
Rooms
Dining Room 2
Interior
Interior Features Built-in Wine Cooler, Cable TV Available, Chandelier, Decorative Lighting, Dry Bar, Eat-in Kitchen, Granite Counters, High Speed Internet Available, Kitchen Island, Open Floorplan, Sound System Wiring, Vaulted Ceiling(s), Walk-In Closet(s)
Heating Central, Natural Gas
Cooling Ceiling Fan(s), Central Air, Electric, Zoned
Flooring Carpet, Ceramic Tile, Wood
Fireplaces Number 1
Fireplaces Type Gas Starter, Stone
Appliance Dishwasher, Disposal, Electric Oven, Gas Cooktop, Gas Water Heater, Microwave, Double Oven, Plumbed For Gas in Kitchen, Vented Exhaust Fan
Heat Source Central, Natural Gas
Laundry Electric Dryer Hookup, Gas Dryer Hookup, Utility Room, Full Size W/D Area, Washer Hookup
Exterior
Exterior Feature Covered Patio/Porch, Rain Gutters
Garage Spaces 3.0
Fence Brick, Wood
Community Features Curbs, Gated, Perimeter Fencing
Utilities Available City Sewer, City Water, Concrete, Curbs, Individual Gas Meter, Underground Utilities
Roof Type Composition
Garage Yes
Building
Lot Description Few Trees, Interior Lot, Landscaped, Sprinkler System, Subdivision
Story Two
Foundation Slab
Level or Stories Two
Structure Type Brick
Schools
Elementary Schools Heritage
Middle Schools Heritage
High Schools Heritage
School District Grapevine-Colleyville Isd
Others
Restrictions Deed
Ownership See tax record
Acceptable Financing Cash, Conventional, FHA, VA Loan
Listing Terms Cash, Conventional, FHA, VA Loan
Financing Cash
Special Listing Condition Deed Restrictions
Read Less

©2025 North Texas Real Estate Information Systems.
Bought with Amanda Nichols • Brixstone Real Estate



