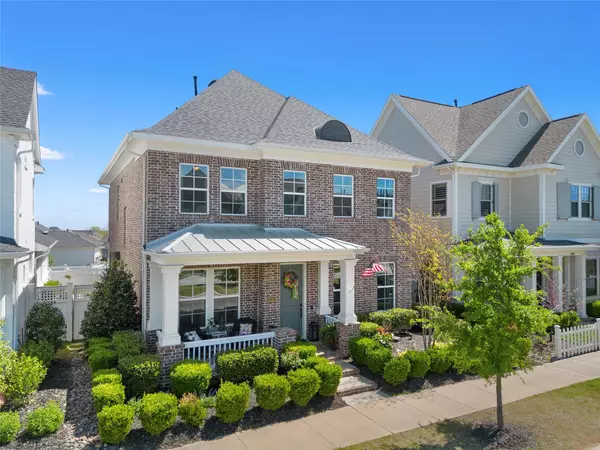For more information regarding the value of a property, please contact us for a free consultation.
2212 Tremont Boulevard Mckinney, TX 75071
Want to know what your home might be worth? Contact us for a FREE valuation!

Our team is ready to help you sell your home for the highest possible price ASAP
Key Details
Property Type Single Family Home
Sub Type Single Family Residence
Listing Status Sold
Purchase Type For Sale
Square Footage 2,864 sqft
Price per Sqft $266
Subdivision Tucker Hill Ph 3
MLS Listing ID 20296993
Sold Date 07/28/23
Style Traditional
Bedrooms 4
Full Baths 3
Half Baths 1
HOA Fees $138/qua
HOA Y/N Mandatory
Year Built 2017
Annual Tax Amount $11,864
Lot Size 4,835 Sqft
Acres 0.111
Property Description
NEW PRICING! A must see! Exquisite 2 story home evokes architectural charm nestled in the highly coveted neighborhood in TUCKER HILL, porch community of McKinney. Home boasts of 4 large bedrooms, and 3 and 1 half baths for an abundance of space. Formal dining area for entertaining complete with butler's pantry. Bright open concept throughout kitchen, nook, and living area. Large granite island for additional cooking space. Master suite located on ground floor w large closet and bath ensuite. Second level has 3 bedrooms, 1 full bath and a Jack & Jill. Bonus includes private office and upstairs media or game room. ADDITIONAL HIGHLIGHTS include new kitchen appliances, new floors and roof. Outdoor upgrades include stone paved patio and outdoor kitchen making it perfect for cookouts and relaxation. 2 car garage with ample storage. Enjoy all that Tucker Hill has to offer with pool and clubhouse membership. Highly acclaimed PROSPER ISD for families looking for top notch schools.
Location
State TX
County Collin
Community Club House, Community Pool, Curbs, Sidewalks
Direction North on 75. Exit Hwy 380. Turn left at the stoplight. Right into Tucker Hill. Or, North on Tollway. Exit at Hwy 380 and turn right. Tucker hill entry 6 miles on left. 2212 Tremont Blvd, McKinney TX 75071
Rooms
Dining Room 1
Interior
Interior Features Cable TV Available, Decorative Lighting, Eat-in Kitchen, Flat Screen Wiring, Granite Counters, High Speed Internet Available, Kitchen Island, Open Floorplan, Pantry, Sound System Wiring, Vaulted Ceiling(s), Walk-In Closet(s)
Heating Central, Natural Gas, Zoned
Cooling Central Air, Electric, Zoned
Flooring Carpet, Ceramic Tile, Luxury Vinyl Plank
Fireplaces Number 1
Fireplaces Type Gas, Gas Logs, Heatilator, Metal
Equipment Home Theater
Appliance Dishwasher, Disposal, Electric Oven, Gas Cooktop, Double Oven, Plumbed For Gas in Kitchen, Trash Compactor
Heat Source Central, Natural Gas, Zoned
Laundry Electric Dryer Hookup, Utility Room, Full Size W/D Area, Washer Hookup
Exterior
Exterior Feature Covered Patio/Porch, Gas Grill, Rain Gutters, Outdoor Grill, Outdoor Kitchen
Garage Spaces 2.0
Community Features Club House, Community Pool, Curbs, Sidewalks
Utilities Available Alley, City Sewer, City Water, Sidewalk, Underground Utilities
Roof Type Composition
Garage Yes
Building
Story Two
Foundation Slab
Level or Stories Two
Structure Type Brick,Siding
Schools
Elementary Schools John A Baker
Middle Schools Lorene Rogers
High Schools Prosper
School District Prosper Isd
Others
Restrictions Deed
Ownership Verser
Acceptable Financing Cash, Conventional, VA Loan
Listing Terms Cash, Conventional, VA Loan
Financing Conventional
Special Listing Condition Deed Restrictions
Read Less

©2024 North Texas Real Estate Information Systems.
Bought with Tracy Graham • Rogers Healy and Associates
GET MORE INFORMATION


