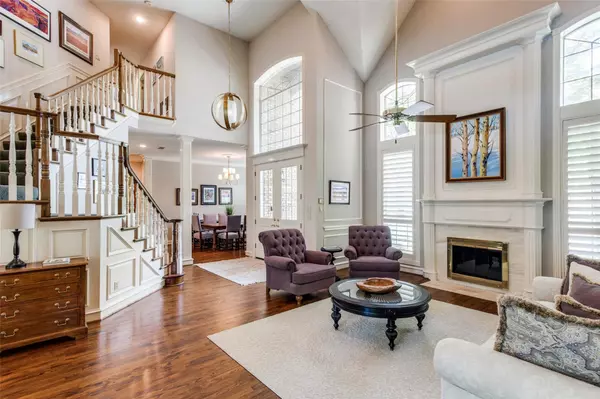For more information regarding the value of a property, please contact us for a free consultation.
140 Forest Hollow Drive Argyle, TX 76226
Want to know what your home might be worth? Contact us for a FREE valuation!

Our team is ready to help you sell your home for the highest possible price ASAP
Key Details
Property Type Single Family Home
Sub Type Single Family Residence
Listing Status Sold
Purchase Type For Sale
Square Footage 3,520 sqft
Price per Sqft $247
Subdivision Canyon Oaks 2 Ph 1
MLS Listing ID 20302398
Sold Date 07/25/23
Style Traditional
Bedrooms 4
Full Baths 4
HOA Fees $20/ann
HOA Y/N Voluntary
Year Built 1989
Annual Tax Amount $10,679
Lot Size 1.140 Acres
Acres 1.14
Property Description
WELCOME HOME to this classic, beautifully-maintained custom home. The bright open floorplan features hardwood floors and plantation shutters with great flow and access to the backyard. Living Rm w fireplace & vaulted ceiling opens to the Dining room. Chef's kitchen w breakfast bar, island, granite counters & SS appliances, double convection ovens & pantry, opens to Breakfast rm and Family rm w French doors which overlook the spectacular pool & gardens. Primary Suite w sitting area, ensuite bath & huge walk-in closet and Study w built-ins are downstairs. 3 additional bedrooms, balcony and 2 full baths upstairs. The manicured heavily-treed acre+ backyard, porches, patios, pebble-tech pool & gardens are perfect for entertaining or relaxing in your own private oasis. 3 car oversized garage. Large storage shed. Well for irrigation. Canyon Oaks is such a desirable neighborhood because it feels like living in the country, just minutes from great shopping, restaurants, services & highways.
Location
State TX
County Denton
Direction From 2499 and 407, West on 407. Right on Copper Canyon Road. Left on Meadowview Dr, Home is on the right on the corner of Meadowview and Forest Hollow Dr.
Rooms
Dining Room 2
Interior
Interior Features Built-in Features, Cable TV Available, Cathedral Ceiling(s), Chandelier, Decorative Lighting, Eat-in Kitchen, Granite Counters, High Speed Internet Available, Kitchen Island, Natural Woodwork, Open Floorplan, Pantry, Walk-In Closet(s), Wet Bar
Heating Central, Electric
Cooling Ceiling Fan(s), Central Air, Electric, Zoned
Flooring Carpet, Hardwood, Tile
Fireplaces Number 2
Fireplaces Type Family Room, Living Room, Masonry, Wood Burning
Appliance Dishwasher, Disposal, Electric Cooktop, Microwave, Convection Oven, Double Oven, Trash Compactor
Heat Source Central, Electric
Laundry Electric Dryer Hookup, Utility Room, Full Size W/D Area, Washer Hookup
Exterior
Exterior Feature Balcony, Covered Patio/Porch, Garden(s), Rain Gutters, Lighting
Garage Spaces 3.0
Fence Electric, Wood, Wrought Iron
Pool Gunite, In Ground, Pool Sweep, Pool/Spa Combo
Utilities Available Asphalt, City Water, Co-op Electric, Outside City Limits, Septic, Underground Utilities
Roof Type Composition
Garage Yes
Private Pool 1
Building
Lot Description Corner Lot, Landscaped, Lrg. Backyard Grass, Many Trees, Sprinkler System, Subdivision
Story Two
Foundation Slab
Level or Stories Two
Structure Type Brick,Siding
Schools
Elementary Schools Dorothy P Adkins
Middle Schools Tom Harpool
High Schools Guyer
School District Denton Isd
Others
Ownership Noemi Uribe
Financing Conventional
Read Less

©2025 North Texas Real Estate Information Systems.
Bought with Dan Combe • Ebby Halliday, REALTORS



