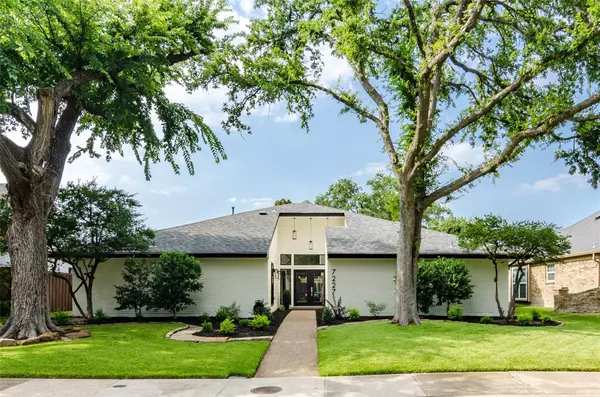For more information regarding the value of a property, please contact us for a free consultation.
7227 Rustic Valley Drive Dallas, TX 75248
Want to know what your home might be worth? Contact us for a FREE valuation!

Our team is ready to help you sell your home for the highest possible price ASAP
Key Details
Property Type Single Family Home
Sub Type Single Family Residence
Listing Status Sold
Purchase Type For Sale
Square Footage 2,457 sqft
Price per Sqft $356
Subdivision Prestonwood
MLS Listing ID 20362455
Sold Date 07/21/23
Style Traditional
Bedrooms 4
Full Baths 3
HOA Y/N None
Year Built 1977
Annual Tax Amount $14,515
Lot Size 8,015 Sqft
Acres 0.184
Property Description
Meticulously Remodeled Modern show stopper! The curb appeal will grab your attention, beautiful landscaping and new sod in the front, on a quiet street, close to everything! Highly sought after schools in RISD, Brentfield, Parkhill and Pearce. This 4 bedroom 3 bath has a great floorpan. The living room is the size of a football field with a fireplace focal point with floating shelves on both sides and a wall of windows looks out to the beautiful, peaceful serene blue pool with shaded trees, perfect for a pool party. Primary Bedroom is separated from the secondary bedrooms. Walk in closet and dual vanities with lighted mirrors and large frameless glass shower and freestanding tub. The kitchen has a large pantry with a wine fridge and pocket door. Additional pantry in kitchen cabinets as well. Kitchen has custom cabinets, new appliances, pot filler and hidden microwave as well, sink overlooks 2 corner windows with impressive wall of tile. Don't miss, you'll want to call it HOME!
Location
State TX
County Dallas
Direction From Hillcrest and Campbell, go South on Hillcrest, East on Brentfeild, South on Rustic Valley, around curve, house is on your left.
Rooms
Dining Room 2
Interior
Interior Features Built-in Wine Cooler, Cable TV Available, Chandelier, Decorative Lighting, Eat-in Kitchen, Granite Counters, High Speed Internet Available, Natural Woodwork, Open Floorplan, Pantry, Vaulted Ceiling(s), Walk-In Closet(s)
Heating Central, Natural Gas, Zoned
Cooling Ceiling Fan(s), Central Air, Electric, Zoned
Flooring Ceramic Tile, Wood
Fireplaces Number 1
Fireplaces Type Brick, Gas Starter, Living Room, Wood Burning
Appliance Dishwasher, Disposal, Gas Range, Gas Water Heater, Microwave, Plumbed For Gas in Kitchen
Heat Source Central, Natural Gas, Zoned
Laundry Electric Dryer Hookup, Utility Room, Full Size W/D Area, Washer Hookup
Exterior
Exterior Feature Covered Patio/Porch, Rain Gutters
Garage Spaces 2.0
Fence Wood, Wrought Iron
Pool Gunite, In Ground, Outdoor Pool, Pool/Spa Combo
Utilities Available All Weather Road, Alley, Cable Available, City Sewer, City Water, Concrete, Curbs, Individual Gas Meter, Individual Water Meter, Sidewalk, Underground Utilities
Roof Type Composition
Garage Yes
Private Pool 1
Building
Lot Description Landscaped, Sprinkler System, Subdivision
Story One
Foundation Slab
Level or Stories One
Structure Type Brick
Schools
Elementary Schools Brentfield
High Schools Pearce
School District Richardson Isd
Others
Ownership Ask Agent - See SD
Acceptable Financing Cash, Conventional, VA Loan
Listing Terms Cash, Conventional, VA Loan
Financing Conventional
Read Less

©2024 North Texas Real Estate Information Systems.
Bought with Cilia Frappier • Better Homes & Gardens, Winans
GET MORE INFORMATION


