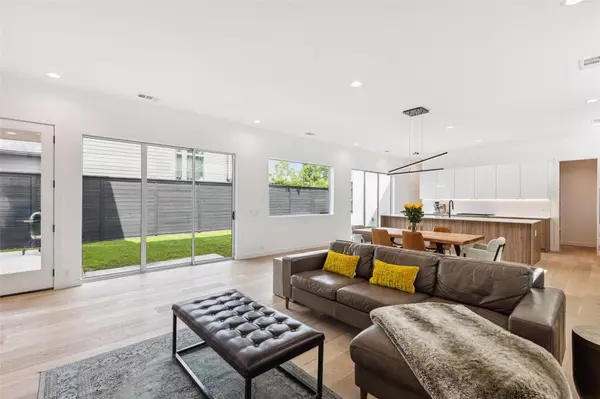For more information regarding the value of a property, please contact us for a free consultation.
4819 Cowan Avenue Dallas, TX 75209
Want to know what your home might be worth? Contact us for a FREE valuation!

Our team is ready to help you sell your home for the highest possible price ASAP
Key Details
Property Type Single Family Home
Sub Type Single Family Residence
Listing Status Sold
Purchase Type For Sale
Square Footage 2,823 sqft
Price per Sqft $363
Subdivision Dallas Land & Loan Cos Add 03
MLS Listing ID 20324426
Sold Date 07/21/23
Style Contemporary/Modern
Bedrooms 3
Full Baths 3
Half Baths 1
HOA Y/N None
Year Built 2019
Annual Tax Amount $21,491
Lot Size 6,272 Sqft
Acres 0.144
Property Description
This immaculately maintained modern masterpiece in an incredible location is an absolute must-see! This home features gorgeous light hardwood floors, windows streaming natural light throughout and an open concept design that perfectly blends an indoor-outdoor lifestyle. The spacious kitchen features top of the line appliances, European designed custom cabinetry & an oversized quartz island overlooking the living & dining areas. Glass doors open to large covered outdoor living area perfect for entertaining or enjoying a quiet night at home. Plenty of grassy space enclosed by board-on-board privacy fence. Primary suite on first floor boasts a spa like bath w dual vanity, soaking tub, separate glass shower & large walk-in closet. Second level features addtll bedrooms w ensuite baths, second living area & additional utility w built-ins & WD connections. Incredible location close to Inwood Village, easy access to highways & Love Field!
Location
State TX
County Dallas
Direction Use GPS
Rooms
Dining Room 1
Interior
Interior Features Built-in Features, Decorative Lighting, Double Vanity, Flat Screen Wiring, High Speed Internet Available, Kitchen Island, Open Floorplan, Pantry, Smart Home System, Walk-In Closet(s)
Heating Central, Natural Gas
Cooling Central Air
Flooring Hardwood, Tile
Appliance Dishwasher, Disposal, Electric Oven, Gas Cooktop, Microwave
Heat Source Central, Natural Gas
Laundry Electric Dryer Hookup, Utility Room, Full Size W/D Area, Washer Hookup
Exterior
Exterior Feature Covered Patio/Porch, Rain Gutters, Lighting, Private Yard
Garage Spaces 2.0
Fence Fenced, Full, Wood, Wrought Iron
Utilities Available Alley, City Sewer, City Water, Electricity Available, Electricity Connected, Natural Gas Available, Sidewalk
Roof Type Flat
Garage Yes
Building
Lot Description Interior Lot, Sprinkler System
Story Two
Foundation Slab
Level or Stories Two
Structure Type Siding,Stucco
Schools
Elementary Schools Polk
Middle Schools Longfellow
High Schools Jefferson
School District Dallas Isd
Others
Ownership See Tax Records
Acceptable Financing Cash, Conventional, FHA, VA Loan
Listing Terms Cash, Conventional, FHA, VA Loan
Financing Cash
Read Less

©2024 North Texas Real Estate Information Systems.
Bought with Maria Rios Camacho • RE/MAX Town & Country
GET MORE INFORMATION


