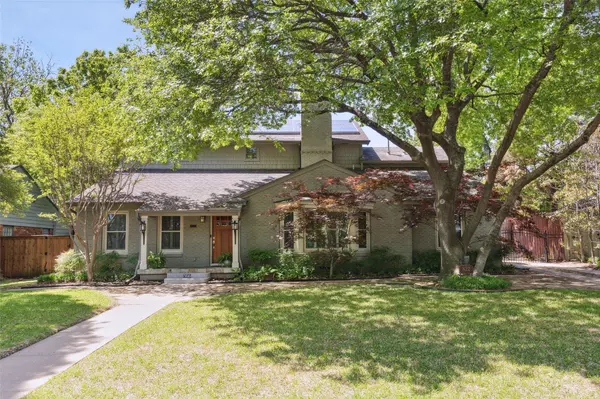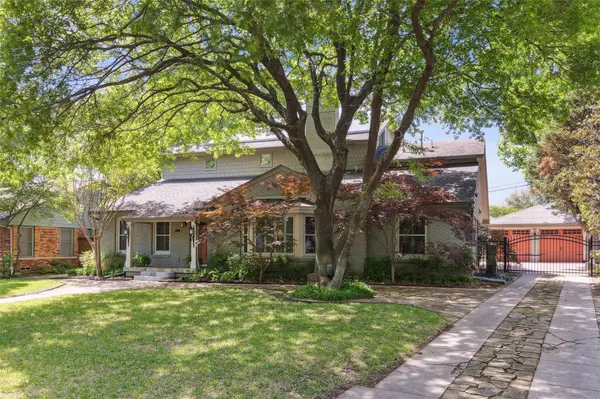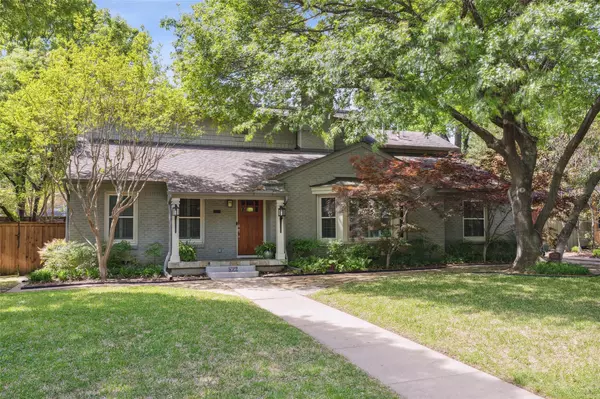For more information regarding the value of a property, please contact us for a free consultation.
822 Shady Lane Dallas, TX 75208
Want to know what your home might be worth? Contact us for a FREE valuation!

Our team is ready to help you sell your home for the highest possible price ASAP
Key Details
Property Type Single Family Home
Sub Type Single Family Residence
Listing Status Sold
Purchase Type For Sale
Square Footage 3,050 sqft
Price per Sqft $318
Subdivision Sam Dealey Estates
MLS Listing ID 20303186
Sold Date 07/20/23
Style Ranch,Traditional
Bedrooms 3
Full Baths 2
Half Baths 1
HOA Y/N None
Year Built 1947
Lot Size 10,280 Sqft
Acres 0.236
Lot Dimensions 75 x 137
Property Description
Experience the ultimate relaxation in the serene Sam Dealey Estates framed by lush mature trees, this home features a beautifully updated interior with museum finish walls, soothing tones & subtle art lighting. The spacious living is filled w-natural light & centers around a beautiful fireplace while bay windows showcase the lush scenic beauty outside. The gourmet kitchen is a chef's dream w-stainless appliances, quartz counters, coffee bar w-beverage cooler, warming drawer, ample storage & sliding glass doors to pool. Retreat to a large upstairs Primary suite w-expansive balcony overlooking the sparkling pool. Enjoy a spa-like ensuite bath w-steam shower, oversized walk-in closet & soaking tub. The pool, resurfaced in 2017, offers a perfect area for laps & a place to soak up the sun. The home also features Tesla Solar Panels, tankless water heater, retractable awning, select solar screens, gutters, turfed side yard, gated driveway & 2-car garage. Don't miss this beautiful retreat!
Location
State TX
County Dallas
Direction South on Sylvan from I-30, Right on Shady Ln, Home is on the left under the huge trees.
Rooms
Dining Room 1
Interior
Interior Features Kitchen Island
Heating Central, Zoned
Cooling Central Air, Zoned
Flooring Carpet, Slate, Wood
Fireplaces Number 1
Fireplaces Type Wood Burning
Appliance Dishwasher, Gas Cooktop, Microwave, Tankless Water Heater, Warming Drawer
Heat Source Central, Zoned
Laundry Utility Room, Full Size W/D Area
Exterior
Exterior Feature Balcony
Garage Spaces 2.0
Fence Wood
Pool Gunite, In Ground, Lap, Pool Cover
Utilities Available City Sewer, City Water
Roof Type Composition
Garage Yes
Private Pool 1
Building
Lot Description Interior Lot, Landscaped, Many Trees
Story Two
Foundation Other
Level or Stories Two
Structure Type Block
Schools
Elementary Schools Rosemont
Middle Schools Greiner
High Schools Sunset
School District Dallas Isd
Others
Ownership See Agent
Acceptable Financing Cash, Conventional
Listing Terms Cash, Conventional
Financing Conventional
Read Less

©2025 North Texas Real Estate Information Systems.
Bought with Masera Turkson • Compass RE Texas, LLC.



