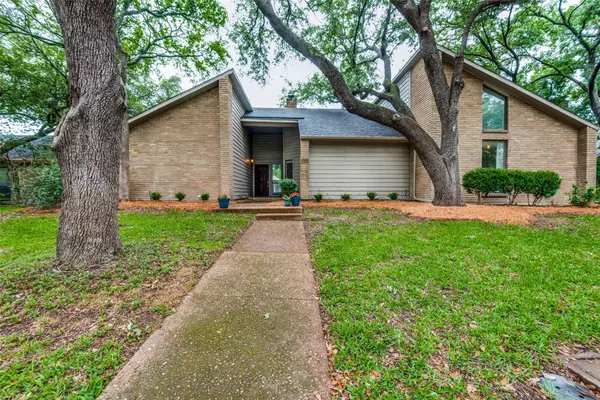For more information regarding the value of a property, please contact us for a free consultation.
6220 Copperhill Drive Dallas, TX 75248
Want to know what your home might be worth? Contact us for a FREE valuation!

Our team is ready to help you sell your home for the highest possible price ASAP
Key Details
Property Type Single Family Home
Sub Type Single Family Residence
Listing Status Sold
Purchase Type For Sale
Square Footage 2,050 sqft
Price per Sqft $248
Subdivision Prestonwood
MLS Listing ID 20355497
Sold Date 07/20/23
Bedrooms 3
Full Baths 2
HOA Y/N None
Year Built 1980
Annual Tax Amount $8,858
Lot Size 7,492 Sqft
Acres 0.172
Lot Dimensions 67 x 112
Property Description
Beautiful home in the highly sought after Prestonwood neighborhood sits on a heavily treed lot with a large backyard. The interior features include 10 foot ceilings, engineered wood floors in the living area and master bedroom, open floor plan, split bedrooms, dry bar, open eat-in kitchen with granite countertops, island, two dining areas or a flex second living area, remodeled master bathroom, updated bathroom and master closet, many windows throughout the home bring in an abundance of natural light, covered porch in the backyard and a flagstone patio. The home has been updated through the years of ownership and these items include texture, paint, trim, interior and exterior doors, tile, bathtubs, showers, all faucets, sinks, countertops, engineered wood flooring, HVAC, (2016), hardware, knobs, can lights, cabinets in all spaces and corner pantry in kitchen. This home has everything you're looking for in a new home.
Location
State TX
County Dallas
Direction Heading north on Hillcrest from Belt Line Rd., take a right on Berry Trail and then a left on Copperhill Dr. Home will be on your left.
Rooms
Dining Room 2
Interior
Interior Features Decorative Lighting, Dry Bar, Eat-in Kitchen, Granite Counters, High Speed Internet Available, Kitchen Island, Open Floorplan, Walk-In Closet(s)
Heating Central, Natural Gas
Cooling Attic Fan, Ceiling Fan(s), Central Air, Electric
Flooring Carpet, Tile, Wood
Fireplaces Number 1
Fireplaces Type Gas Logs, Gas Starter
Appliance Dishwasher, Disposal, Electric Cooktop, Electric Oven, Gas Water Heater, Double Oven
Heat Source Central, Natural Gas
Exterior
Exterior Feature Covered Patio/Porch, Rain Gutters
Garage Spaces 2.0
Fence Wood
Utilities Available Alley, Asphalt, City Sewer, City Water, Electricity Available, Individual Gas Meter, Sewer Available, Sidewalk
Roof Type Composition
Garage Yes
Building
Lot Description Interior Lot, Landscaped, Lrg. Backyard Grass, Many Trees, Sprinkler System
Story One
Foundation Slab
Level or Stories One
Schools
Elementary Schools Anne Frank
Middle Schools Benjamin Franklin
High Schools Hillcrest
School District Dallas Isd
Others
Ownership See Agent
Financing Conventional
Read Less

©2024 North Texas Real Estate Information Systems.
Bought with Ana Carper • Better Homes & Gardens, Winans
GET MORE INFORMATION


