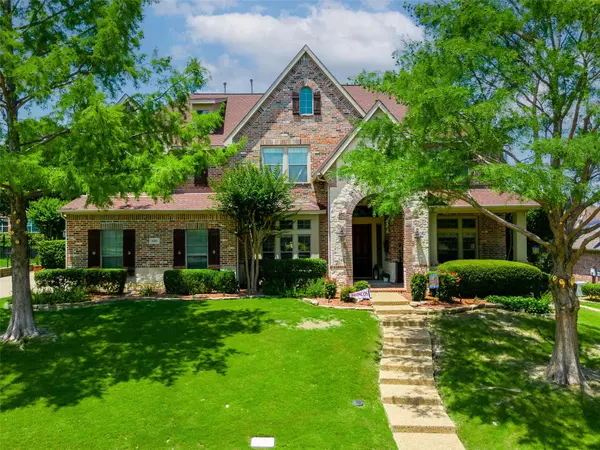For more information regarding the value of a property, please contact us for a free consultation.
4004 Muscovy Drive Mckinney, TX 75072
Want to know what your home might be worth? Contact us for a FREE valuation!

Our team is ready to help you sell your home for the highest possible price ASAP
Key Details
Property Type Single Family Home
Sub Type Single Family Residence
Listing Status Sold
Purchase Type For Sale
Square Footage 4,339 sqft
Price per Sqft $198
Subdivision Mallard Lakes At Mckinney Ph Two
MLS Listing ID 20345881
Sold Date 07/17/23
Style Traditional
Bedrooms 6
Full Baths 3
Half Baths 1
HOA Fees $108
HOA Y/N Mandatory
Year Built 2004
Annual Tax Amount $13,155
Lot Size 0.290 Acres
Acres 0.29
Property Description
Welcome to your dream home! This 6 bedroom, 3.5 bathroom home is a true gem located in beautiful Mallard Lakes neighborhood. With 4339 sq ft of living space and an open floor plan, this home provides plenty of room for you and your family to spread out. The heart of any great home is the kitchen - and this one doesn't disappoint! You'll find modern appliances, plenty of counter space for food prep, and enough seating for everyone to gather around. Plus the convenience of a 3 car garage will make coming and going a breeze! But that's just the beginning... Just off the main living area you'll find an incredible outdoor oasis with a pool perfect for a full day swimming or just relaxing on those hot summer days. And if entertaining is your thing there's also an almost new outdoor kitchen & bar which will be perfect for those summer BBQ's and sure to wow all your guests! Come experience what luxury living really looks like in this magnificent Mallard Lakes home-I know it won't disappoint!
Location
State TX
County Collin
Community Club House, Community Pool, Fishing, Greenbelt, Jogging Path/Bike Path, Park, Playground, Pool, Sidewalks
Direction Please use GPS for the best route to this home from your location! Thank you!
Rooms
Dining Room 2
Interior
Interior Features Built-in Features, Cable TV Available, Decorative Lighting, Double Vanity, Flat Screen Wiring, Granite Counters, High Speed Internet Available, Kitchen Island, Open Floorplan, Pantry, Smart Home System, Walk-In Closet(s), Wired for Data
Heating Central, Fireplace(s)
Cooling Ceiling Fan(s), Central Air, Electric, Roof Turbine(s)
Flooring Carpet, Ceramic Tile
Fireplaces Number 1
Fireplaces Type Family Room, Gas, Gas Logs, Gas Starter, Living Room, Wood Burning
Appliance Built-in Gas Range, Dishwasher, Disposal, Electric Oven, Gas Cooktop, Microwave, Plumbed For Gas in Kitchen, Vented Exhaust Fan
Heat Source Central, Fireplace(s)
Laundry Electric Dryer Hookup, Utility Room, Full Size W/D Area, Washer Hookup
Exterior
Exterior Feature Attached Grill, Barbecue, Built-in Barbecue, Covered Patio/Porch, Rain Gutters, Lighting, Outdoor Grill, Outdoor Kitchen, Outdoor Living Center
Garage Spaces 3.0
Carport Spaces 3
Fence Back Yard, Fenced, Full, Gate, Metal, Wrought Iron
Pool Fenced, Gunite, In Ground, Outdoor Pool, Waterfall
Community Features Club House, Community Pool, Fishing, Greenbelt, Jogging Path/Bike Path, Park, Playground, Pool, Sidewalks
Utilities Available Asphalt, Cable Available, City Sewer, City Water, Concrete, Curbs, Electricity Available, Individual Gas Meter, Individual Water Meter, Sidewalk, Underground Utilities
Roof Type Composition,Shingle
Garage Yes
Private Pool 1
Building
Lot Description Few Trees, Interior Lot, Landscaped, Lrg. Backyard Grass, Sprinkler System, Subdivision
Story Two
Foundation Slab
Level or Stories Two
Schools
Elementary Schools Walker
Middle Schools Faubion
High Schools Mckinney Boyd
School District Mckinney Isd
Others
Ownership See Tax Records
Financing Cash
Special Listing Condition Aerial Photo
Read Less

©2024 North Texas Real Estate Information Systems.
Bought with Becky Chance • Monument Realty
GET MORE INFORMATION


