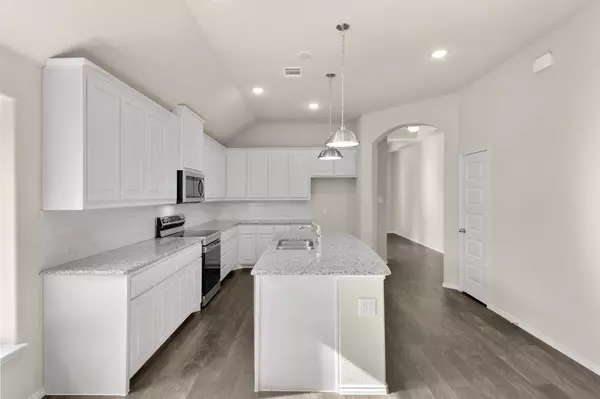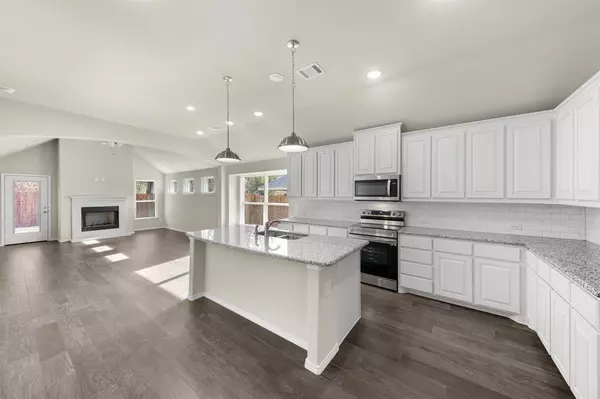For more information regarding the value of a property, please contact us for a free consultation.
208 Rosemary Drive Azle, TX 76020
Want to know what your home might be worth? Contact us for a FREE valuation!

Our team is ready to help you sell your home for the highest possible price ASAP
Key Details
Property Type Single Family Home
Sub Type Single Family Residence
Listing Status Sold
Purchase Type For Sale
Square Footage 2,186 sqft
Price per Sqft $184
Subdivision Rosewood
MLS Listing ID 20336152
Sold Date 07/14/23
Style Traditional
Bedrooms 4
Full Baths 2
HOA Fees $40/ann
HOA Y/N Mandatory
Year Built 2023
Lot Size 7,405 Sqft
Acres 0.17
Property Description
MLS# 20336152 - Built by Antares Homes - Ready Now! ~ -Cast Stone Fireplace,-Study with French Doors,-Covered Patio,-Wood Floors, Sure to tick all the boxes, this home is as comfortable and luxurious as functional and spacious. Whether you're preparing an intimate dinner for two or a gourmet feast, the kitchen will make cooking a pleasure. There's an island, and a walk-in pantry. Towards the front of the home, you'll find a formal dining room and a study .All three secondary bedrooms are grouped and offer built-in closets plus quick access to a second full bath. The master suite sits at the rear of the layout with a large window and bench seat offering views over the backyard. Completing this impressive layout is an attached two-car garage, and a separate utility room. Your friends and family will find this home inviting and warm while you enjoy all the spaces to entertain and make memories for years to come!
Location
State TX
County Parker
Direction Fort Worth: 20 East 199 North-199 to Southeast Pkwy Azle-Left Texas Loop 344 Main St-Left Stewart Street 1mi- R past Stewart Bend Ct. Dallas: 30 West Exit 13B Henderson Street-Right at fork 199 North-199 Southeast Pkwy Azle-Left Texas Loop 344 Main St-Left Stewart Street 1mi- R past Stewart Bend Ct
Rooms
Dining Room 2
Interior
Interior Features Cable TV Available, Decorative Lighting, Granite Counters, High Speed Internet Available, Kitchen Island, Open Floorplan, Vaulted Ceiling(s), Walk-In Closet(s)
Heating Central, Electric, Fireplace(s), Heat Pump, Zoned
Cooling Ceiling Fan(s), Central Air, Electric, Heat Pump, Zoned
Flooring Carpet, Tile, Wood
Fireplaces Number 1
Fireplaces Type Family Room, Wood Burning
Appliance Dishwasher, Disposal, Electric Range
Heat Source Central, Electric, Fireplace(s), Heat Pump, Zoned
Laundry Utility Room, Full Size W/D Area
Exterior
Exterior Feature Covered Deck, Private Yard
Garage Spaces 2.0
Fence Back Yard, Fenced, Metal, Wood
Utilities Available City Sewer, City Water, Curbs, Individual Water Meter, Sidewalk, Underground Utilities
Roof Type Composition
Garage Yes
Building
Lot Description Landscaped, Subdivision
Story One
Foundation Slab
Level or Stories One
Structure Type Brick,Rock/Stone
Schools
Elementary Schools Silver Creek
High Schools Azle
School District Azle Isd
Others
Ownership Antares Homes
Financing VA
Read Less

©2025 North Texas Real Estate Information Systems.
Bought with Alex Guess • Central Metro Realty



