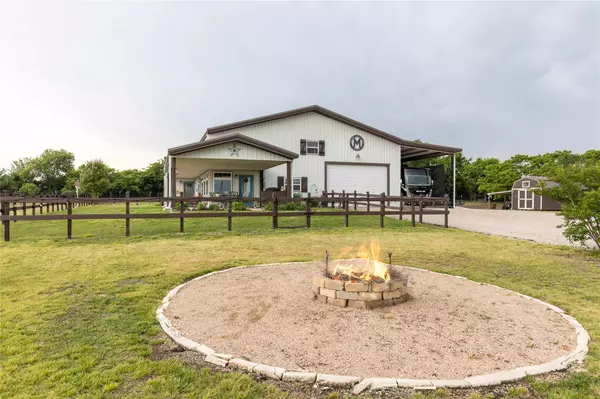For more information regarding the value of a property, please contact us for a free consultation.
21860 County Road 820 Farmersville, TX 75442
Want to know what your home might be worth? Contact us for a FREE valuation!

Our team is ready to help you sell your home for the highest possible price ASAP
Key Details
Property Type Single Family Home
Sub Type Single Family Residence
Listing Status Sold
Purchase Type For Sale
Square Footage 2,064 sqft
Price per Sqft $278
Subdivision S12523
MLS Listing ID 20325626
Sold Date 07/10/23
Style Barndominium,Traditional
Bedrooms 3
Full Baths 2
HOA Y/N None
Year Built 2016
Annual Tax Amount $2,689
Lot Size 3.532 Acres
Acres 3.532
Property Description
PERFECT COUNTRY LIVING! Barndominium home nestled on 3.5 acres with many extras! The upstairs is finished out with 2 rooms, tons of storage with AC & Heat. It also features a storm shelter laundry room, bathroom and a covered RV pad with full utilities. The acreage features a shop with electricity, 3-car garage with storage as well as a pasture & stable with shed at the back of the property ready for your animals! The wrap around patio and fire pit gives plenty of room for barbeques, fires and star watching! The house features an open floor plan with pine counters, farm sink, designer fixtures & spacious master. This property is fenced and cross fenced with a remote gate for security. Adjacent 27.5 acres also for sale (MLS 20326763) Buyer and or Buyer's Agent to verify information. Full Disclosure Upstairs has 3 rooms, 1 bedroom with closet being constructed, 2nd bedroom with bunks has no closet, third room is a large storage room. Perfect for AB&B with 2 wedding venues within minutes!
Location
State TX
County Collin
Direction Take US 380 East past Princeton, right on FM 547, Sharp Left on FM647, turn right on CR 820, home is on the right at the end of the road. Turn into the very nice gravel road up to the secured gate. Gate Code is listed with ShowingTime.
Rooms
Dining Room 1
Interior
Interior Features Built-in Features, Decorative Lighting, Double Vanity, Eat-in Kitchen, Flat Screen Wiring, High Speed Internet Available, Kitchen Island, Open Floorplan
Heating Central, Electric, ENERGY STAR Qualified Equipment
Cooling Ceiling Fan(s), Central Air, Electric, ENERGY STAR Qualified Equipment
Flooring Ceramic Tile, Luxury Vinyl Plank
Fireplaces Number 1
Fireplaces Type Freestanding, Wood Burning
Appliance Dishwasher, Disposal
Heat Source Central, Electric, ENERGY STAR Qualified Equipment
Laundry Electric Dryer Hookup, Washer Hookup
Exterior
Exterior Feature Covered Patio/Porch, Fire Pit, Garden(s), Rain Gutters, Misting System, Outdoor Kitchen, RV Hookup, Stable/Barn, Storage, Storm Cellar
Garage Spaces 2.0
Carport Spaces 3
Fence Cross Fenced, Fenced, Pipe, Wood
Utilities Available Aerobic Septic, All Weather Road, City Water, Electricity Available, Gravel/Rock, Individual Water Meter, Outside City Limits, Private Road, Rural Water District
Roof Type Metal
Garage Yes
Building
Lot Description Acreage, Cleared, Few Trees, Landscaped, Lrg. Backyard Grass, Cedar, Pasture, Sloped, Tank/ Pond
Story Two
Foundation Slab
Level or Stories Two
Structure Type Metal Siding
Schools
Elementary Schools Nesmith
Middle Schools Leland Edge
High Schools Community
School District Community Isd
Others
Ownership See Agent
Acceptable Financing Cash, Conventional, FHA, Not Assumable, VA Loan
Listing Terms Cash, Conventional, FHA, Not Assumable, VA Loan
Financing Cash
Read Less

©2024 North Texas Real Estate Information Systems.
Bought with Missy Fournet • Keller Williams Realty Allen
GET MORE INFORMATION


