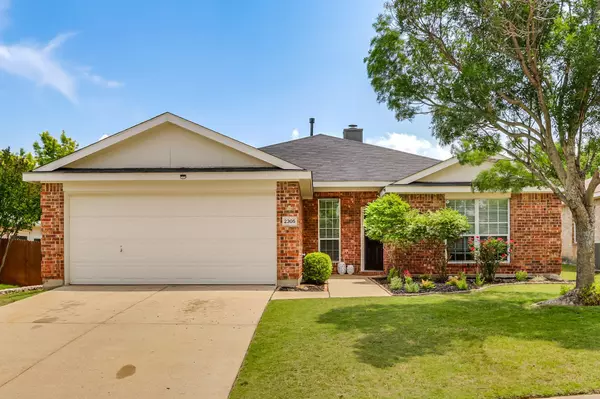For more information regarding the value of a property, please contact us for a free consultation.
2305 Glenhaven Drive Mckinney, TX 75071
Want to know what your home might be worth? Contact us for a FREE valuation!

Our team is ready to help you sell your home for the highest possible price ASAP
Key Details
Property Type Single Family Home
Sub Type Single Family Residence
Listing Status Sold
Purchase Type For Sale
Square Footage 2,071 sqft
Price per Sqft $217
Subdivision Sandy Glen Ph Ii
MLS Listing ID 20341467
Sold Date 07/07/23
Style Traditional
Bedrooms 4
Full Baths 2
HOA Fees $22/ann
HOA Y/N Mandatory
Year Built 2003
Annual Tax Amount $6,152
Lot Size 8,712 Sqft
Acres 0.2
Property Description
BEAUTIFUL, SINGLE STORY 4 BEDROOM 2 BATH HOME! Immaculately maintained & move in ready! Fabulous floor with great living spaces throughout. Large family room features cozy fireplace & has easy access to awesome outdoor living area! Master bedroom features separate tub & shower & large walk in closet. 3 additional bedrooms with plenty of space and walk in closets. Ample storage throughout. Recent updates include fresh interior paint, quartz counters in kitchen and bathrooms, new backsplash in kitchen, and updated lighting. Texas size backyard offers room to enjoy the outdoors! Excellent location close to top rated schools, shopping, & restaurants. Enjoy easy access to major freeways & Dallas Love Field airport. Whether you are looking for a forever home, starter home, or to downsize, you won't want to miss this one!
Location
State TX
County Collin
Community Curbs, Perimeter Fencing, Sidewalks
Direction From S Hardin blvd, turn East on White ave, turn South on Community ave, turn East on Glenhaven dr, property will be on the right side of the street.
Rooms
Dining Room 1
Interior
Interior Features Cable TV Available, Decorative Lighting, Eat-in Kitchen, High Speed Internet Available, Kitchen Island, Open Floorplan, Pantry, Walk-In Closet(s)
Heating Central, Fireplace(s), Natural Gas
Cooling Ceiling Fan(s), Central Air, Electric
Flooring Carpet, Ceramic Tile, Luxury Vinyl Plank
Fireplaces Number 1
Fireplaces Type Gas Starter, Living Room, Metal
Appliance Dishwasher, Disposal, Electric Oven, Microwave
Heat Source Central, Fireplace(s), Natural Gas
Laundry Electric Dryer Hookup, Utility Room, Full Size W/D Area, Washer Hookup
Exterior
Exterior Feature Covered Patio/Porch, Rain Gutters, Private Yard
Garage Spaces 2.0
Fence Wood
Community Features Curbs, Perimeter Fencing, Sidewalks
Utilities Available City Sewer, City Water, Concrete, Curbs, Electricity Connected, Individual Gas Meter, Individual Water Meter, Phone Available, Sidewalk, Underground Utilities
Roof Type Composition
Garage Yes
Building
Lot Description Interior Lot, Landscaped, Lrg. Backyard Grass, Subdivision
Story One
Foundation Slab
Level or Stories One
Structure Type Brick,Siding,Wood
Schools
Elementary Schools Slaughter
Middle Schools Dr Jack Cockrill
High Schools Mckinney Boyd
School District Mckinney Isd
Others
Ownership Kenneth & Amy McNett
Acceptable Financing Cash, Conventional, FHA, VA Loan
Listing Terms Cash, Conventional, FHA, VA Loan
Financing Conventional
Special Listing Condition Survey Available
Read Less

©2024 North Texas Real Estate Information Systems.
Bought with Tilleri Dillon • Regal, REALTORS
GET MORE INFORMATION


