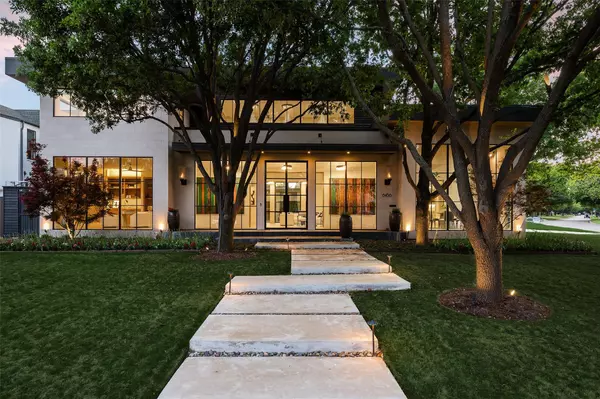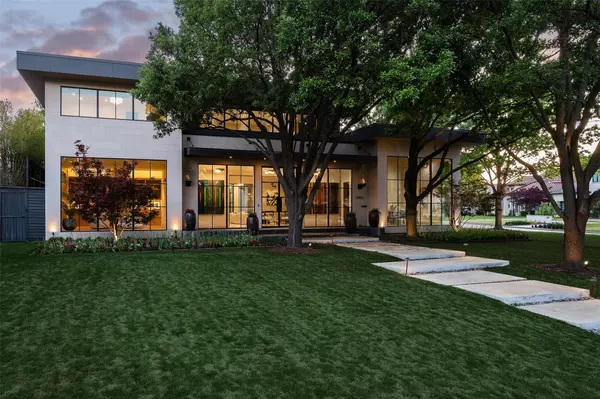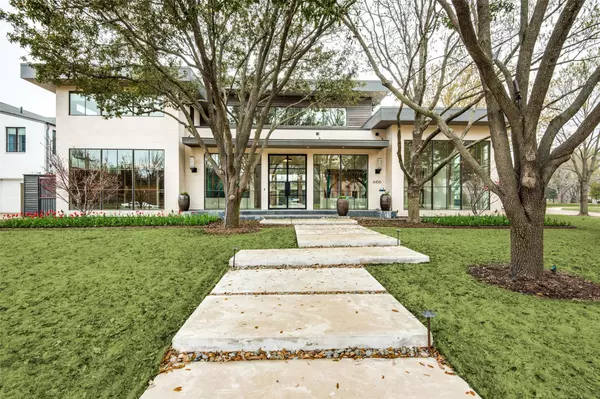For more information regarding the value of a property, please contact us for a free consultation.
6456 Royalton Drive Dallas, TX 75230
Want to know what your home might be worth? Contact us for a FREE valuation!

Our team is ready to help you sell your home for the highest possible price ASAP
Key Details
Property Type Single Family Home
Sub Type Single Family Residence
Listing Status Sold
Purchase Type For Sale
Square Footage 7,813 sqft
Price per Sqft $588
Subdivision Royal Crest 05
MLS Listing ID 20284321
Sold Date 07/07/23
Style Contemporary/Modern
Bedrooms 5
Full Baths 5
Half Baths 1
HOA Y/N None
Year Built 2016
Lot Size 0.522 Acres
Acres 0.522
Lot Dimensions 125 X 186
Property Description
Situated within one of Dallas' most desirable areas, this Preston Hollow home has been meticulously crafted with no detail left unturned. The open and bright floor plan features floor-to-ceiling glass windows that allow for effortless entertaining no matter the season. The first floor includes a spacious living area, an office, a formal dining room, and a large gourmet kitchen that opens to a breakfast area. The downstairs master suite boasts a vaulted ceiling, a marble master bath, and his and her closets. The second floor includes four bedrooms (two ensuite and two with jack and jill baths), a huge game room, and a flex room that can be used as a gym. The outdoor oasis features multiple covered seating areas, an outdoor full kitchen with a built-in grill and green egg, two fireplaces, built-in heating lamps, cooling fans, and a waterfall that emits from the patio.
Location
State TX
County Dallas
Direction From Hillcrest and Royal, west on Royal, north on Edgewater, left on Lavendale, right on Royalton.
Rooms
Dining Room 2
Interior
Interior Features Built-in Features, Built-in Wine Cooler, Cable TV Available, Chandelier, Decorative Lighting, Eat-in Kitchen, Flat Screen Wiring, Granite Counters, High Speed Internet Available, Kitchen Island, Open Floorplan, Pantry, Sound System Wiring, Vaulted Ceiling(s), Walk-In Closet(s), Wet Bar
Heating Central, Natural Gas
Cooling Central Air, Electric
Flooring Hardwood, Marble
Fireplaces Number 4
Fireplaces Type Gas, Gas Starter, Outside
Appliance Built-in Coffee Maker, Dishwasher, Disposal, Electric Oven, Gas Cooktop, Ice Maker, Microwave, Convection Oven, Double Oven, Vented Exhaust Fan, Warming Drawer
Heat Source Central, Natural Gas
Laundry Utility Room, Full Size W/D Area
Exterior
Exterior Feature Attached Grill, Balcony, Barbecue
Garage Spaces 3.0
Fence Wood
Pool Cabana, Fenced, Heated, In Ground, Pool/Spa Combo, Water Feature
Utilities Available City Sewer, City Water
Roof Type Other
Garage Yes
Private Pool 1
Building
Lot Description Corner Lot, Few Trees, Interior Lot, Landscaped, Sprinkler System
Story Two
Foundation Pillar/Post/Pier
Level or Stories Two
Structure Type Rock/Stone
Schools
Elementary Schools Pershing
Middle Schools Benjamin Franklin
High Schools Hillcrest
School District Dallas Isd
Others
Restrictions No Restrictions
Ownership See agent
Acceptable Financing Cash, Conventional
Listing Terms Cash, Conventional
Financing Cash
Read Less

©2025 North Texas Real Estate Information Systems.
Bought with Kevin McGovern • Compass RE Texas, LLC.



