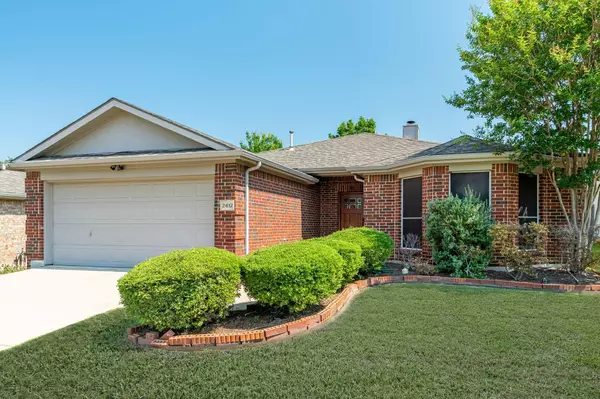For more information regarding the value of a property, please contact us for a free consultation.
2412 Collier Drive Mckinney, TX 75071
Want to know what your home might be worth? Contact us for a FREE valuation!

Our team is ready to help you sell your home for the highest possible price ASAP
Key Details
Property Type Single Family Home
Sub Type Single Family Residence
Listing Status Sold
Purchase Type For Sale
Square Footage 1,796 sqft
Price per Sqft $211
Subdivision Sandy Glen Ph Ii
MLS Listing ID 20349870
Sold Date 07/07/23
Style Traditional
Bedrooms 3
Full Baths 2
HOA Fees $22/ann
HOA Y/N Mandatory
Year Built 2003
Annual Tax Amount $6,967
Lot Size 6,098 Sqft
Acres 0.14
Property Description
MULTIPLE OFFERS. BEST AND FINAL DUE SAT JUNE 10 AT 7PM. Adorable and ready for its new homeowners! 3 bedroom, 2 bath, 2 car garage in centrally located Sandy Glen in McKinney, TX is the perfect starter, downsizing or investment home. Open floorplan with new flooring throughout including wood look laminate in entry, halls, living, dining, kitchen; ceramic tile in bathrooms and fresh carpet in bedrooms. New gas stove in kitchen, new water heater, roof only 6 years old and well maintained. The backsplash in kitchen and fireplace surround tile have been updated. Backyard has a big covered porch! The washer, dryer and storm shelter in the garage can stay with an acceptable offer! Home has been meticulously cared for and priced to be sold as is but of course inspections are expected. This is a great price point in McKinney and is close to both 75 and 380, shopping and restaurants. Children attend acclaimed McKinney ISD and feed to Boyd HS!
Location
State TX
County Collin
Direction W White Ave to Community Ave-South to Collier Dr-East to home-Home faces South.
Rooms
Dining Room 2
Interior
Interior Features Cable TV Available, Decorative Lighting, Eat-in Kitchen, Flat Screen Wiring, High Speed Internet Available, Kitchen Island, Open Floorplan, Sound System Wiring, Walk-In Closet(s)
Heating Central, Fireplace(s), Natural Gas
Cooling Ceiling Fan(s), Central Air, Electric
Flooring Carpet, Ceramic Tile, Laminate, Vinyl, Wood
Fireplaces Number 1
Fireplaces Type Gas Logs, Gas Starter, Living Room
Appliance Dishwasher, Disposal, Electric Oven, Gas Cooktop, Microwave, Plumbed For Gas in Kitchen
Heat Source Central, Fireplace(s), Natural Gas
Laundry Utility Room, Full Size W/D Area
Exterior
Exterior Feature Covered Patio/Porch, Rain Gutters
Garage Spaces 2.0
Fence Wood
Utilities Available Cable Available, City Sewer, City Water, Concrete, Curbs, Individual Gas Meter, Individual Water Meter, Sidewalk
Roof Type Composition
Garage Yes
Building
Lot Description Few Trees, Interior Lot, Landscaped, Subdivision
Story One
Foundation Slab
Level or Stories One
Structure Type Brick
Schools
Elementary Schools Slaughter
Middle Schools Dr Jack Cockrill
High Schools Mckinney Boyd
School District Mckinney Isd
Others
Restrictions Deed
Ownership Public Records
Acceptable Financing Cash, Conventional, FHA, VA Loan
Listing Terms Cash, Conventional, FHA, VA Loan
Financing Conventional
Read Less

©2024 North Texas Real Estate Information Systems.
Bought with Stacia Price • Ebby Halliday, REALTORS
GET MORE INFORMATION


