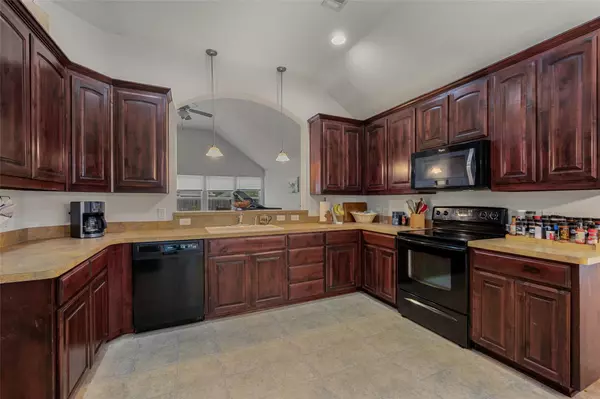For more information regarding the value of a property, please contact us for a free consultation.
2032 Joyner Ranch Road Fort Worth, TX 76134
Want to know what your home might be worth? Contact us for a FREE valuation!

Our team is ready to help you sell your home for the highest possible price ASAP
Key Details
Property Type Single Family Home
Sub Type Single Family Residence
Listing Status Sold
Purchase Type For Sale
Square Footage 2,041 sqft
Price per Sqft $156
Subdivision Matador Ranch Add
MLS Listing ID 20312568
Sold Date 07/06/23
Style Traditional
Bedrooms 4
Full Baths 2
HOA Fees $12
HOA Y/N Mandatory
Year Built 2010
Annual Tax Amount $8,255
Lot Size 5,488 Sqft
Acres 0.126
Property Description
Honey, stop the car! As you step inside you are greeted by the grandeur of vaulted ceilings that soar above creating an open and spacious atmosphere. Adjacent to the breakfast area is a large pantry that offers ample storage for ingredients, dry goods, and kitchen essentials. It ensures that everything is conveniently organized and within easy reach, making meal preparation a breeze.
The Master Bath Suite features separate vanities, garden tub, and an oversized walk-in closet. The study located at the front of the house offers versatility and can easily be transformed into a playroom or office space, depending on your needs or preferences.
Located near Lincolnshire Park and Sycamore Strip Airport and offers a range of amenities and recreational opportunities. Did I mention that there is a kid park located directly across the street from your future home? Priced to sell, schedule your showing today!
Location
State TX
County Tarrant
Community Park, Playground
Direction GPS Friendly. From SW 820 Loop take a right towards Crowley Road and continue on Crowley Road for almost 3 miles then take a right onto Joyner Ranch Road. 2032 Joyner Ranch Road will be on your right directly across from a playground.
Rooms
Dining Room 0
Interior
Interior Features Cable TV Available, High Speed Internet Available, Vaulted Ceiling(s)
Heating Central, Electric
Cooling Central Air, Electric
Flooring Carpet, Ceramic Tile
Appliance Dishwasher, Disposal, Electric Range, Microwave
Heat Source Central, Electric
Laundry Electric Dryer Hookup, Full Size W/D Area, Washer Hookup
Exterior
Exterior Feature Covered Patio/Porch
Garage Spaces 2.0
Fence Wood
Community Features Park, Playground
Utilities Available City Sewer, City Water
Roof Type Composition
Garage Yes
Building
Lot Description Interior Lot, Sprinkler System, Subdivision
Story One
Foundation Slab
Level or Stories One
Structure Type Brick
Schools
Elementary Schools Walker
Middle Schools Stevens
High Schools Crowley
School District Crowley Isd
Others
Ownership Collins
Acceptable Financing Cash, Conventional, FHA, VA Loan
Listing Terms Cash, Conventional, FHA, VA Loan
Financing Conventional
Read Less

©2024 North Texas Real Estate Information Systems.
Bought with Cristian Munoz • Su Kaza Realty, LLC
GET MORE INFORMATION


