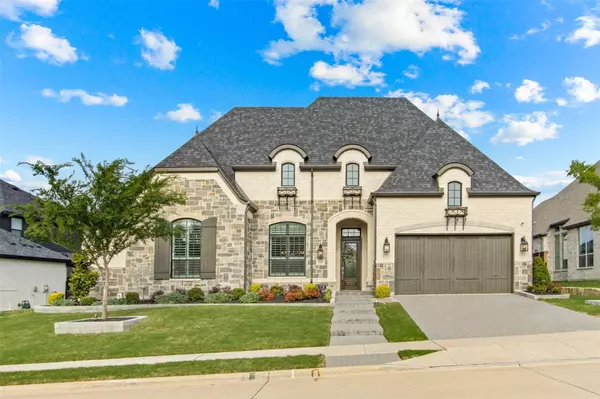For more information regarding the value of a property, please contact us for a free consultation.
731 Country Brook Lane Prosper, TX 75078
Want to know what your home might be worth? Contact us for a FREE valuation!

Our team is ready to help you sell your home for the highest possible price ASAP
Key Details
Property Type Single Family Home
Sub Type Single Family Residence
Listing Status Sold
Purchase Type For Sale
Square Footage 3,605 sqft
Price per Sqft $359
Subdivision Parkside
MLS Listing ID 20325120
Sold Date 07/05/23
Style Traditional
Bedrooms 4
Full Baths 4
Half Baths 1
HOA Fees $139/ann
HOA Y/N Mandatory
Year Built 2020
Lot Size 10,802 Sqft
Acres 0.248
Property Description
Luxury & glamour! That's what you'll discover in this 1 story home built by Highland with the desirable 292 floorplan, located in the prestigious gated community of Prosper's Parkside. The stunning kitchen boasts 2 toned cabinetry, oversized island with farm sink, SS appliances, double ovens, gas cooktop, pot filler, & cathedral ceilings with wooden beams. Everyone's dream...the primary suite is outfitted with all the extras including sitting space with bay windows, wood floors, designer paint, plant shutters, built in vanity, garden tub, spa like shower, & extra large split closet. The study with built in shelves is the perfect space for your home office and all bedrooms offer private en suite bathrooms. Family fun awaits in the ultimate game room with mini fridge, microwave, double desks & built in shelves. Step outside into the backyard oasis showcasing a gorgeous pool & spa, built in grill, outdoor fireplace, beautiful landscaping, & covered back patio. Get ready to fall in love!
Location
State TX
County Collin
Community Fishing, Gated, Greenbelt, Jogging Path/Bike Path, Lake, Park
Direction From 380, head north on Coit Rd. Turn left on Chalk Hi Lane and make a right on Country Brook Lane. Home will be on your left.
Rooms
Dining Room 2
Interior
Interior Features Built-in Features, Cable TV Available, Cathedral Ceiling(s), Chandelier, Decorative Lighting, Double Vanity, Flat Screen Wiring, Granite Counters, High Speed Internet Available, Kitchen Island, Open Floorplan, Pantry, Smart Home System, Sound System Wiring, Vaulted Ceiling(s), Walk-In Closet(s), Wired for Data
Heating Central, ENERGY STAR Qualified Equipment, Natural Gas
Cooling Ceiling Fan(s), Central Air, Electric
Flooring Carpet, Hardwood
Fireplaces Number 2
Fireplaces Type Living Room, Outside
Equipment Home Theater, Negotiable
Appliance Dishwasher, Disposal, Electric Oven, Electric Water Heater, Gas Cooktop, Microwave, Double Oven, Tankless Water Heater, Vented Exhaust Fan
Heat Source Central, ENERGY STAR Qualified Equipment, Natural Gas
Laundry Electric Dryer Hookup, Utility Room, Full Size W/D Area, Washer Hookup
Exterior
Exterior Feature Attached Grill, Built-in Barbecue, Covered Patio/Porch, Gas Grill, Rain Gutters, Lighting, Outdoor Grill, Outdoor Living Center
Garage Spaces 3.0
Fence Back Yard, Metal, Wood
Pool Gunite, Heated, In Ground, Outdoor Pool, Pool/Spa Combo, Private, Pump, Water Feature, Waterfall
Community Features Fishing, Gated, Greenbelt, Jogging Path/Bike Path, Lake, Park
Utilities Available Cable Available, City Sewer, City Water, Community Mailbox, Curbs, Electricity Available, Electricity Connected, Individual Gas Meter, Sidewalk
Roof Type Composition
Garage Yes
Private Pool 1
Building
Lot Description Few Trees, Interior Lot, Landscaped, Level, Sprinkler System, Subdivision
Story One
Foundation Slab
Level or Stories One
Structure Type Brick,Rock/Stone
Schools
Elementary Schools Cynthia A Cockrell
Middle Schools Reynolds
High Schools Prosper
School District Prosper Isd
Others
Ownership Kevin & Celestia Smith
Acceptable Financing Cash, Conventional, VA Loan
Listing Terms Cash, Conventional, VA Loan
Financing VA
Read Less

©2025 North Texas Real Estate Information Systems.
Bought with Renee Beaver • EXP REALTY



