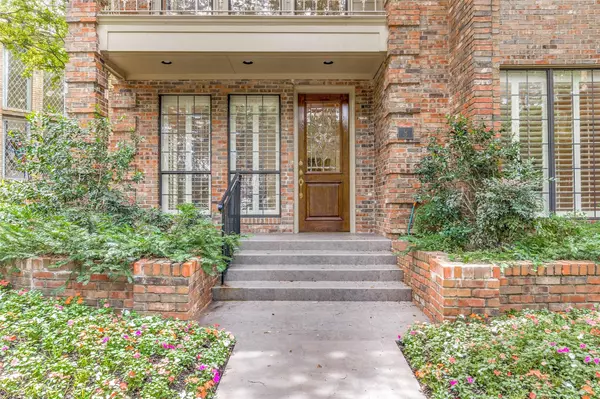For more information regarding the value of a property, please contact us for a free consultation.
8 Glenkirk Court Dallas, TX 75225
Want to know what your home might be worth? Contact us for a FREE valuation!

Our team is ready to help you sell your home for the highest possible price ASAP
Key Details
Property Type Single Family Home
Sub Type Single Family Residence
Listing Status Sold
Purchase Type For Sale
Square Footage 5,285 sqft
Price per Sqft $245
Subdivision Glen Lakes 5Th Sec
MLS Listing ID 20333240
Sold Date 06/30/23
Style Traditional
Bedrooms 4
Full Baths 4
Half Baths 1
HOA Fees $810/mo
HOA Y/N Mandatory
Year Built 1985
Lot Size 5,575 Sqft
Acres 0.128
Property Description
Don't miss this bright, open floorplan in a highly desirable gated community. Spacious kitchen and morning room open to a greatroom adjacent to a covered patio. A large downstairs primary suite with fireplace and a sitting area includes a bathroom with two vanities and two generous walk-in closets. Also on the first level is a lovely dining room, cozy library with wet bar and laundry room. There's great space for children and guests on the second level, including another primary suite and bathroom, along with two more bedrooms and baths and a study, large game room with wet bar and a climatized storage room. Located on a quiet cul de sac, this well-maintained home is near lakes and walking paths.
Location
State TX
County Dallas
Community Community Pool, Community Sprinkler, Curbs, Gated, Greenbelt, Guarded Entrance, Jogging Path/Bike Path, Lake, Park, Perimeter Fencing, Playground, Pool, Sidewalks, Tennis Court(S), Other
Direction Located between Park Lane and Walnut Hill Lane, west of Central Expy, gated entrance with attendant on Boedeker.
Rooms
Dining Room 2
Interior
Interior Features Built-in Features, Cable TV Available, Central Vacuum, Chandelier, Decorative Lighting, Granite Counters, High Speed Internet Available, Kitchen Island, Pantry, Walk-In Closet(s), Wet Bar
Heating Central, Natural Gas, Zoned
Cooling Ceiling Fan(s), Central Air, Electric, Zoned
Flooring Carpet, Ceramic Tile, Combination, Marble
Fireplaces Number 2
Fireplaces Type Bedroom, Gas Logs, Living Room
Equipment Intercom
Appliance Built-in Refrigerator, Dishwasher, Disposal, Dryer, Electric Cooktop, Electric Oven, Microwave, Double Oven, Trash Compactor, Warming Drawer
Heat Source Central, Natural Gas, Zoned
Laundry Full Size W/D Area
Exterior
Exterior Feature Awning(s), Balcony, Courtyard, Rain Gutters, Lighting
Garage Spaces 2.0
Fence Brick
Community Features Community Pool, Community Sprinkler, Curbs, Gated, Greenbelt, Guarded Entrance, Jogging Path/Bike Path, Lake, Park, Perimeter Fencing, Playground, Pool, Sidewalks, Tennis Court(s), Other
Utilities Available Alley, Asphalt, Cable Available, City Sewer, City Water, Curbs, Individual Gas Meter, Private Road, Sidewalk
Roof Type Composition
Garage Yes
Building
Lot Description Cul-De-Sac, Few Trees, Irregular Lot, Landscaped, Sprinkler System, Subdivision, Zero Lot Line
Story Two
Foundation Slab
Structure Type Brick
Schools
Elementary Schools Prestonhol
Middle Schools Benjamin Franklin
High Schools Hillcrest
School District Dallas Isd
Others
Restrictions Architectural,Deed
Ownership See Agent
Acceptable Financing Cash, Conventional
Listing Terms Cash, Conventional
Financing Cash
Special Listing Condition Deed Restrictions
Read Less

©2025 North Texas Real Estate Information Systems.
Bought with Pamela Schaffer • Berkshire HathawayHS PenFed TX



