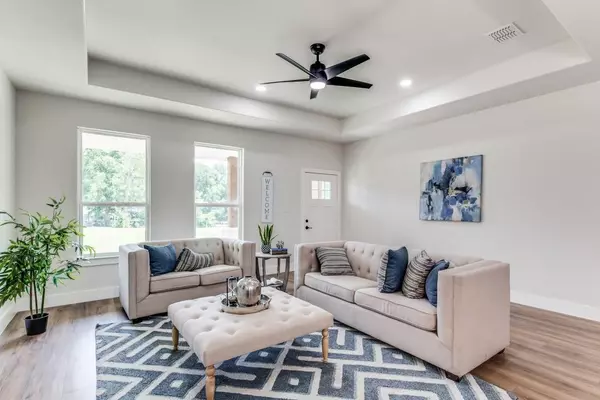For more information regarding the value of a property, please contact us for a free consultation.
2601 Hutchinson Street Fort Worth, TX 76106
Want to know what your home might be worth? Contact us for a FREE valuation!

Our team is ready to help you sell your home for the highest possible price ASAP
Key Details
Property Type Single Family Home
Sub Type Single Family Residence
Listing Status Sold
Purchase Type For Sale
Square Footage 2,030 sqft
Price per Sqft $165
Subdivision Diamond Hill Add
MLS Listing ID 20319983
Sold Date 06/28/23
Style Modern Farmhouse
Bedrooms 4
Full Baths 3
HOA Y/N None
Year Built 2023
Annual Tax Amount $312
Lot Size 8,407 Sqft
Acres 0.193
Property Description
CHAMPAGNE TASTE ON A BEER BUDGET? This one is the one for you.... It's a newly built, modern farmhouse floorplan on a corner lot which features two bedrooms with ensuite bathrooms. Light and bright colors throughout with an extended quartz kitchen countertop and tile backsplash that would surely be a chef's delight. Open concept. Side entry garage with stagecoach lights. Wood laminate throughout and tiled in wet areas. Too many modern features to list including tray ceilings, sleek, stainless-steel appliances, LED lighting, and massive utility room with drip dry area. Easy access to interstate, minutes from downtown Fort Worth and The Stockyards. Walking distance to Diamond Hill Elementary School. Enjoy energy-efficient benefits on your utility bill from the sixteen SEER four-ton, twenty kW AC system and spray foam insulation. Builder is offering $8K towards the buyer's closing costs with approved lender. What are you waiting for? This won't last long.
Location
State TX
County Tarrant
Direction From I-35W South, Exit Northside Drive to Yucca Ave. Take a left onto E Northside Drive. Right onto Cold Springs Rd. Take a left onto Brennan Ave. Right on Guenther Ave. Next right onto Glendale Dr. Left on Ohio Ave, then 2601 Hutchinson St will be on your left.
Rooms
Dining Room 1
Interior
Interior Features Cable TV Available, Decorative Lighting, Eat-in Kitchen, High Speed Internet Available, Open Floorplan, Pantry, Walk-In Closet(s), In-Law Suite Floorplan
Heating Central
Cooling Ceiling Fan(s), Central Air
Flooring Ceramic Tile, Laminate
Appliance Dishwasher, Disposal, Electric Cooktop, Microwave
Heat Source Central
Laundry Electric Dryer Hookup, Full Size W/D Area, Washer Hookup
Exterior
Garage Spaces 2.0
Fence Fenced
Utilities Available Cable Available, City Sewer, City Water
Roof Type Composition
Garage Yes
Building
Story One
Foundation Slab
Structure Type Rock/Stone,Siding
Schools
Elementary Schools Diamond Hi
Middle Schools Meacham
High Schools Jarvis
School District Fort Worth Isd
Others
Ownership Pinnacle Construction & Contracting LLC
Acceptable Financing Cash, Conventional, FHA, VA Loan
Listing Terms Cash, Conventional, FHA, VA Loan
Financing Conventional
Read Less

©2025 North Texas Real Estate Information Systems.
Bought with Amber Williams • RJ Williams & Company RE



