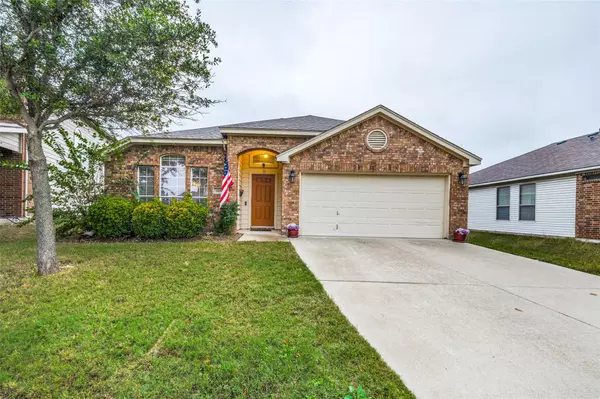For more information regarding the value of a property, please contact us for a free consultation.
14105 Sierra Vista Way Fort Worth, TX 76052
Want to know what your home might be worth? Contact us for a FREE valuation!

Our team is ready to help you sell your home for the highest possible price ASAP
Key Details
Property Type Single Family Home
Sub Type Single Family Residence
Listing Status Sold
Purchase Type For Sale
Square Footage 1,847 sqft
Price per Sqft $170
Subdivision Sendera Ranch East
MLS Listing ID 20177570
Sold Date 06/27/23
Style Traditional
Bedrooms 3
Full Baths 2
HOA Fees $43/qua
HOA Y/N Mandatory
Year Built 2006
Annual Tax Amount $6,354
Lot Size 7,318 Sqft
Acres 0.168
Property Description
BACK ON MARKET--BUYER HAD FINANCIAL ISSUES AND CHOSE NOT TO COMPLETE SALE ON DAY OF CLOSING!!! Welcome home! This darling home has the full package! You will love the light & airy feel throughout the home with lots of natural light, kitchen is just the right size for the cook in the family, like to entertain? This home is perfect for hosting a large family or all of your friends with the open concept, large dining room and an eat in kitchen. From the moment you pull up to the curb, you will enjoy the architectural arches on the entry way that is carried into the home, crown molding accents the large living room, kitchen & breakfast room, owner’s suite is accentuated with an arched statement wall, room for chunky furniture and a large ensuite with a walk-in closet, backyard is large enough for play or BBQs, no need to put in a pool unless you just want to because you can enjoy the community pool and playground.
Location
State TX
County Tarrant
Direction From I-35 west to Hwy 287-81. Exit Willow Springs, right on Avondale-Haslet Road. Turn Left on Sendera Ranch Road. Right on Diamondback, and left on Coyote Trail, right on San Felipe, and right on Sierra Vista Way.
Rooms
Dining Room 2
Interior
Interior Features Cable TV Available, Decorative Lighting, Eat-in Kitchen, High Speed Internet Available, Open Floorplan, Walk-In Closet(s)
Heating Central, Electric, Fireplace(s)
Cooling Ceiling Fan(s), Central Air, Electric
Flooring Carpet, Ceramic Tile
Fireplaces Number 1
Fireplaces Type Wood Burning
Appliance Dishwasher, Disposal, Electric Cooktop, Electric Oven, Electric Water Heater
Heat Source Central, Electric, Fireplace(s)
Laundry Electric Dryer Hookup, Utility Room, Full Size W/D Area, Washer Hookup
Exterior
Exterior Feature Covered Patio/Porch
Garage Spaces 2.0
Fence Wood
Utilities Available City Sewer, City Water, Curbs, Sidewalk
Roof Type Composition
Garage Yes
Building
Lot Description Cul-De-Sac, Few Trees, Interior Lot, Landscaped, Lrg. Backyard Grass, Sprinkler System, Subdivision
Story One
Foundation Slab
Structure Type Brick
Schools
Elementary Schools Jc Thompson
Middle Schools Wilson
High Schools James M Steele Accelerated
School District Northwest Isd
Others
Ownership See Tax
Acceptable Financing Cash, Conventional, FHA, VA Loan
Listing Terms Cash, Conventional, FHA, VA Loan
Financing FHA
Read Less

©2024 North Texas Real Estate Information Systems.
Bought with Karen Rios • JPAR Flower Mound
GET MORE INFORMATION


