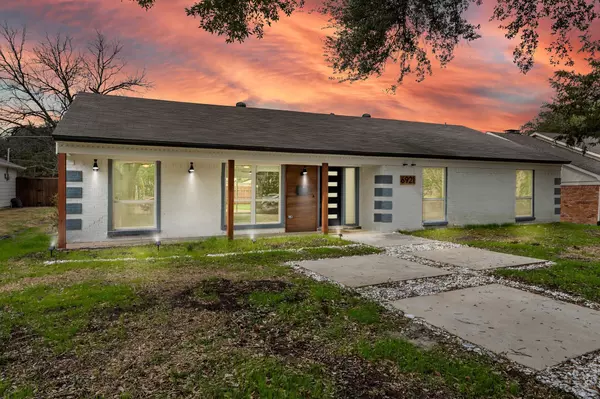For more information regarding the value of a property, please contact us for a free consultation.
6921 Freemont Street Dallas, TX 75231
Want to know what your home might be worth? Contact us for a FREE valuation!

Our team is ready to help you sell your home for the highest possible price ASAP
Key Details
Property Type Single Family Home
Sub Type Single Family Residence
Listing Status Sold
Purchase Type For Sale
Square Footage 2,426 sqft
Price per Sqft $247
Subdivision Merriman Park
MLS Listing ID 20265115
Sold Date 06/23/23
Bedrooms 3
Full Baths 2
HOA Y/N None
Year Built 1960
Annual Tax Amount $10,231
Lot Size 8,929 Sqft
Acres 0.205
Property Description
MOTIVATED SELLERS!!, come on by and take a look at This one-story home that is situated in the highly desired Merriman Park area. The property is conveniently near the town center, elementary school, park , and lake area. You have the amenities of North Park Mall, Royal Oaks Country Club and many other attractions. The home welcomes you with a high ceiling, natural lightings and an warm wood stylish interior that includes a gas fireplace in the living room. A spacious kitchen with updated quartz countertops and contemporary cabinetry and beautiful kitchen island is perfect for family events and entertaining. 2 full bath and 3 bedrooms, one room converted into an office space to work from home very spacious & stylish with ample space for plenty of bookshelves as well as luxurious fixtures and great finishing throughout. It also includes a beautiful back yard deck and breezy front porch with a 2 car garage!
Location
State TX
County Dallas
Direction Use GPS
Rooms
Dining Room 1
Interior
Interior Features Built-in Features, Cable TV Available, High Speed Internet Available, Kitchen Island, Natural Woodwork, Open Floorplan, Pantry, Walk-In Closet(s)
Heating Electric, Fireplace(s), Heat Pump
Cooling Ceiling Fan(s), Central Air
Flooring Ceramic Tile, Wood
Fireplaces Number 1
Fireplaces Type Gas, Living Room, Wood Burning
Appliance Dishwasher, Electric Oven, Microwave
Heat Source Electric, Fireplace(s), Heat Pump
Laundry Electric Dryer Hookup, In Kitchen, Utility Room, Washer Hookup
Exterior
Garage Spaces 2.0
Fence Back Yard, Privacy, Wood
Utilities Available All Weather Road, Cable Available, City Sewer, City Water, Electricity Available, Individual Gas Meter
Roof Type Composition
Garage Yes
Building
Lot Description Lrg. Backyard Grass
Story One
Foundation Slab
Structure Type Brick
Schools
Elementary Schools Hotchkiss
Middle Schools Tasby
High Schools Conrad
School District Dallas Isd
Others
Restrictions Unknown Encumbrance(s)
Acceptable Financing Cash, Conventional, FHA, Fixed, VA Loan, Other
Listing Terms Cash, Conventional, FHA, Fixed, VA Loan, Other
Financing Cash
Read Less

©2025 North Texas Real Estate Information Systems.
Bought with Robert Muzyka • E 5 Realty



