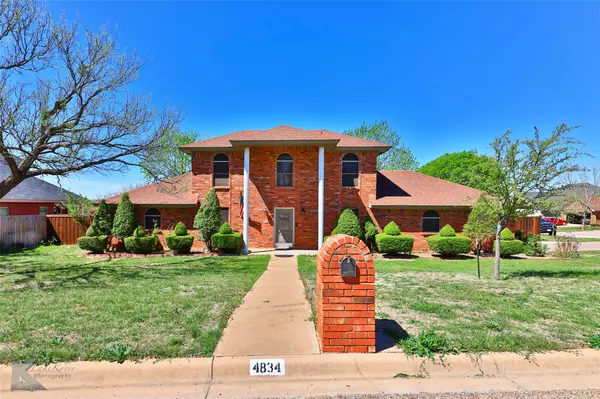For more information regarding the value of a property, please contact us for a free consultation.
4834 Catclaw Drive Abilene, TX 79606
Want to know what your home might be worth? Contact us for a FREE valuation!

Our team is ready to help you sell your home for the highest possible price ASAP
Key Details
Property Type Single Family Home
Sub Type Single Family Residence
Listing Status Sold
Purchase Type For Sale
Square Footage 1,762 sqft
Price per Sqft $164
Subdivision Royal Crest Sec 3
MLS Listing ID 20297956
Sold Date 06/20/23
Bedrooms 3
Full Baths 2
Half Baths 1
HOA Y/N None
Year Built 1992
Annual Tax Amount $5,549
Lot Size 0.317 Acres
Acres 0.317
Lot Dimensions 115 x 120
Property Description
Spacious 3 Bedroom home with an office, 2 full bathrooms and one half bath. Large corner lot. The living room has tile flooring, vaulted ceilings & French doors leading to the amazing backyard. The office is off the living room & could be a fourth bedroom, craft room, nursery, etc. Open to the living room is the dining area with a nice bay window & tile flooring. The kitchen has stainless steel appliances, a breakfast bar-island, plenty of cabinets, a built in buffet, & tile flooring. The primary suite is on the first level & features an ensuite bathroom with soaker tub, double sink vanity, & separate shower plus two closets. Head up the pretty staircase to two more bedrooms, some beautiful wood flooring, & a full bathroom. The spacious backyard features a large covered patio, RV or boat parking, & a nice shop with electricity. Gutters on the workshop and portions of the home. House also has a water softener.
Location
State TX
County Taylor
Direction Rebecca Lane to Catclaw.
Rooms
Dining Room 1
Interior
Interior Features Cable TV Available, High Speed Internet Available, Kitchen Island, Vaulted Ceiling(s), Walk-In Closet(s)
Heating Central, Electric
Cooling Ceiling Fan(s), Central Air, Electric
Flooring Carpet, Ceramic Tile, Wood
Fireplaces Number 1
Fireplaces Type Living Room, See Remarks, Wood Burning
Appliance Dishwasher, Disposal, Electric Cooktop, Electric Oven, Electric Water Heater, Microwave, Refrigerator, Water Softener
Heat Source Central, Electric
Laundry Utility Room, Full Size W/D Area
Exterior
Exterior Feature Covered Patio/Porch, Rain Gutters, RV/Boat Parking
Garage Spaces 2.0
Fence Wood
Utilities Available Asphalt, Cable Available, City Sewer, City Water, Curbs
Roof Type Composition
Garage Yes
Building
Lot Description Corner Lot, Lrg. Backyard Grass, Sprinkler System
Story Two
Foundation Slab
Structure Type Brick
Schools
Elementary Schools Ward
Middle Schools Clack
High Schools Cooper
School District Abilene Isd
Others
Ownership Josh Dowell
Acceptable Financing Cash, Conventional, FHA, VA Loan
Listing Terms Cash, Conventional, FHA, VA Loan
Financing VA
Read Less

©2024 North Texas Real Estate Information Systems.
Bought with Nicholas Fallecker • Coldwell Banker Apex, REALTORS
GET MORE INFORMATION


