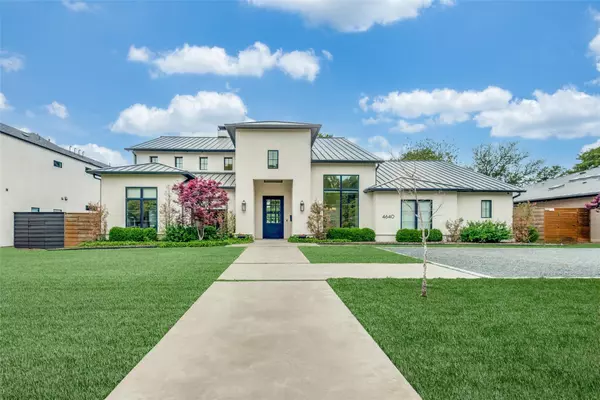For more information regarding the value of a property, please contact us for a free consultation.
4640 Myerwood Lane Dallas, TX 75244
Want to know what your home might be worth? Contact us for a FREE valuation!

Our team is ready to help you sell your home for the highest possible price ASAP
Key Details
Property Type Single Family Home
Sub Type Single Family Residence
Listing Status Sold
Purchase Type For Sale
Square Footage 5,301 sqft
Price per Sqft $490
Subdivision Forestcrest Estates
MLS Listing ID 20311997
Sold Date 06/15/23
Style Contemporary/Modern
Bedrooms 5
Full Baths 5
Half Baths 1
HOA Y/N None
Year Built 2015
Annual Tax Amount $49,134
Lot Size 0.386 Acres
Acres 0.386
Lot Dimensions 100 x 170
Property Description
Striking transitional home built in 2015 with stucco exterior and metal roof. Wonderful floor plan that lives like a single story with a bedroom, bath and a big gameroom upstairs. Light, bright and open plan perfect for family living and entertaining. Chef's kitchen with a huge island, commercial grade range, double dishwashers, bar area with wine fridge and a built in desk between laundry and pantry. First floor has primary bedroom plus 3 additional bedrooms (all ensuite), office, great room, den and dining room. Wall of windows and doors offers views of the patios and pool from kitchen and living areas. Primary bedroom features an ensuite bath with separate tub and shower with thermostatic control valves and custom closet. Two spacious outdoor living spaces with heaters in the ceiling, fireplace and built in grill. Beautiful pool and spa complete the great backyard. Walking distance to private schools of Jesuit and Hockaday plus restaurants at Inwood and Willow.
Location
State TX
County Dallas
Direction West of Inwood, north of Forest Lane. From Inwood go west on Willow, left on Fieldwood, right on Myerwood
Rooms
Dining Room 2
Interior
Interior Features Built-in Wine Cooler, Cable TV Available, Decorative Lighting, Flat Screen Wiring, High Speed Internet Available, Kitchen Island, Open Floorplan, Smart Home System, Sound System Wiring, Walk-In Closet(s)
Heating Central, Fireplace(s), Zoned
Cooling Ceiling Fan(s), Central Air, Electric, Zoned
Flooring Carpet, Wood
Fireplaces Number 2
Fireplaces Type Gas Logs, Gas Starter, Living Room, Outside
Appliance Commercial Grade Range, Dishwasher, Disposal, Gas Range, Gas Water Heater, Plumbed For Gas in Kitchen, Refrigerator, Tankless Water Heater
Heat Source Central, Fireplace(s), Zoned
Laundry Utility Room, Full Size W/D Area
Exterior
Exterior Feature Attached Grill, Covered Patio/Porch, Gas Grill, Rain Gutters, Lighting, Outdoor Kitchen, Outdoor Living Center
Garage Spaces 3.0
Fence Back Yard, Wood
Pool Gunite, In Ground, Pool Sweep
Utilities Available Alley, City Sewer, City Water, Curbs, Electricity Available, Individual Gas Meter, Individual Water Meter
Roof Type Metal
Garage Yes
Private Pool 1
Building
Lot Description Interior Lot, Landscaped, Sprinkler System
Story One and One Half
Foundation Slab
Structure Type Stucco
Schools
Elementary Schools Nathan Adams
Middle Schools Walker
High Schools White
School District Dallas Isd
Others
Ownership see tax records
Acceptable Financing Cash, Conventional
Listing Terms Cash, Conventional
Financing Cash
Read Less

©2024 North Texas Real Estate Information Systems.
Bought with Non-Mls Member • NON MLS
GET MORE INFORMATION


