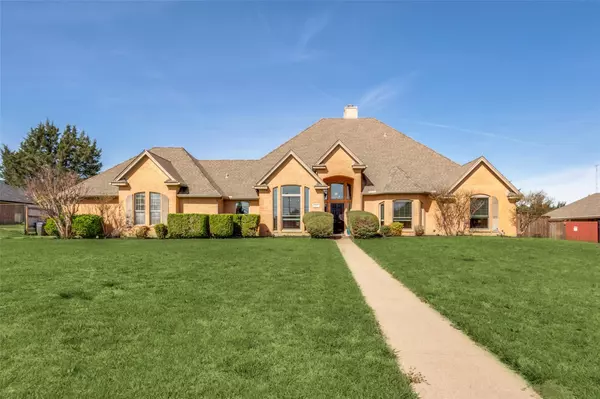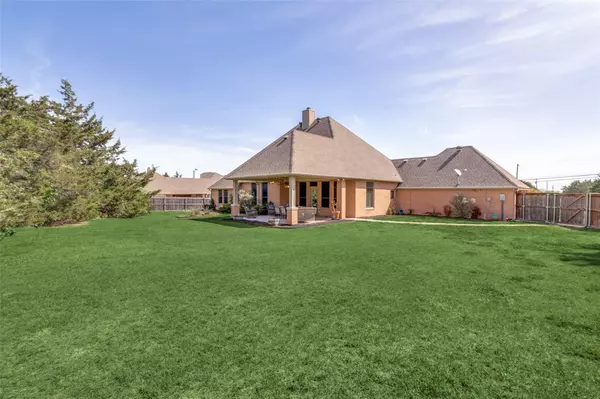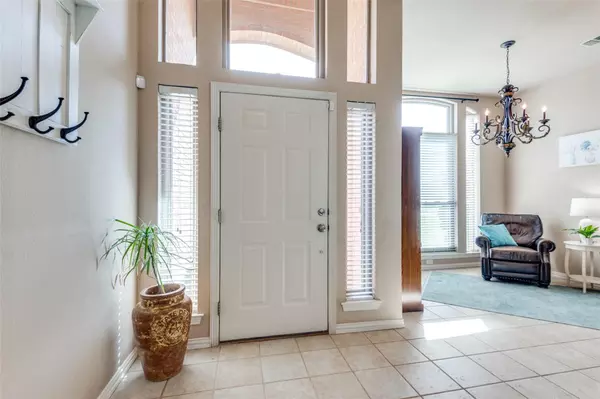For more information regarding the value of a property, please contact us for a free consultation.
3951 Joe Wilson Road Midlothian, TX 76065
Want to know what your home might be worth? Contact us for a FREE valuation!

Our team is ready to help you sell your home for the highest possible price ASAP
Key Details
Property Type Single Family Home
Sub Type Single Family Residence
Listing Status Sold
Purchase Type For Sale
Square Footage 2,566 sqft
Price per Sqft $194
Subdivision Victory Estates Ph I-Rev
MLS Listing ID 20302762
Sold Date 06/16/23
Style Contemporary/Modern,Other
Bedrooms 3
Full Baths 2
Half Baths 1
HOA Y/N None
Year Built 2000
Annual Tax Amount $5,933
Lot Size 1.112 Acres
Acres 1.112
Property Description
Over ONE acre..NO City taxes! Great Midlothian schools..Custom built ONE STORY home! Massive lot with dramatic circular drive and quality upgrades throughout. 2022 Owner installed $40,000 of Renewal by Anderson Windows (the VERY BEST) Home features high ceilings and wonderful floor plan. Check upgrade list in documents! Backyard blessed with a massive covered patio large enough for 20 of your friends! All baths upgraded with granite, faucets, light fixtures! 5 ton HVAC Air handler in 2021, Waterheater 2020, Septic $4K redone in 2022. Most rooms throughout the home dentil cove moulding and vaulted ceilings. Kitchen has solid wood cabinets. Home also features Polaralum 60 pound radiant barrier for lower energy bills! Also insulated AND finished garage with split heater AC and previous owner used as his office. That space is 566 sq ft so almost 50% bigger than standard garage. That square footage is NOT being counted in home's total. TONS of parking BONUS...NO HOA to tell you what to do!
Location
State TX
County Ellis
Direction GPS This home is NOT subject to CITY TAXES and there is NO HOA. Neighbors have horses and chickens!! Neighbors have put up large sheds etc as well Except for 6 windows all were replaced with Renewal By Anderson Windows last year.
Rooms
Dining Room 2
Interior
Interior Features Built-in Features, Cable TV Available, Chandelier, Decorative Lighting, Eat-in Kitchen, Flat Screen Wiring, High Speed Internet Available, Open Floorplan
Heating Central, Electric, ENERGY STAR Qualified Equipment, Fireplace(s), Other
Cooling Electric, ENERGY STAR Qualified Equipment
Flooring Carpet, Ceramic Tile, Other
Fireplaces Number 1
Fireplaces Type Family Room, Gas Logs, Living Room, Other
Appliance Dishwasher, Disposal, Electric Oven, Electric Range, Refrigerator, Other
Heat Source Central, Electric, ENERGY STAR Qualified Equipment, Fireplace(s), Other
Laundry Utility Room, Other
Exterior
Garage Spaces 2.0
Carport Spaces 4
Fence Back Yard, Fenced, Full, Gate, Wood, Other
Utilities Available Aerobic Septic, All Weather Road, Asphalt, Cable Available, City Sewer, City Water, Concrete, Curbs, Dirt, Electricity Available, Electricity Connected, Individual Gas Meter, Individual Water Meter, Natural Gas Available, Phone Available, See Remarks, Septic, Sidewalk, Other
Roof Type Composition,Other
Garage Yes
Building
Lot Description Landscaped, Lrg. Backyard Grass, Many Trees, Other, Sprinkler System, Subdivision, Varied
Story One
Foundation Slab
Structure Type Brick,Concrete,Fiber Cement,Wood
Schools
Elementary Schools Baxter
Middle Schools Walnut Grove
High Schools Midlothian
School District Midlothian Isd
Others
Restrictions Deed
Ownership See Realtor
Acceptable Financing Cash, Contact Agent, Conventional, FHA, Texas Vet, USDA Loan, VA Loan, Other
Listing Terms Cash, Contact Agent, Conventional, FHA, Texas Vet, USDA Loan, VA Loan, Other
Financing VA
Special Listing Condition Aerial Photo, Deed Restrictions, Other
Read Less

©2025 North Texas Real Estate Information Systems.
Bought with Lewis Robinson • MTX Realty, LLC



