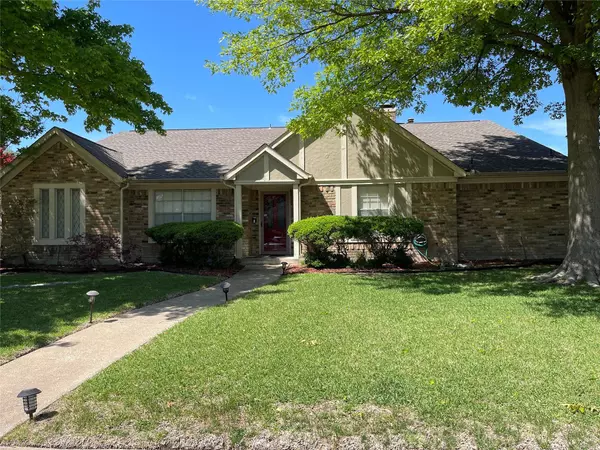For more information regarding the value of a property, please contact us for a free consultation.
6911 Middle Cove Drive Dallas, TX 75248
Want to know what your home might be worth? Contact us for a FREE valuation!

Our team is ready to help you sell your home for the highest possible price ASAP
Key Details
Property Type Single Family Home
Sub Type Single Family Residence
Listing Status Sold
Purchase Type For Sale
Square Footage 2,634 sqft
Price per Sqft $246
Subdivision Prestonwood
MLS Listing ID 20311005
Sold Date 06/15/23
Bedrooms 4
Full Baths 3
HOA Y/N Voluntary
Year Built 1976
Annual Tax Amount $15,466
Lot Size 8,494 Sqft
Acres 0.195
Lot Dimensions 70x122
Property Description
Preston Meadows gem with neutral colors. Split bedrooms: Primary on NE corner with vestibule entry;2 bedrooms with J&J bath on SE corner and fourth bedroom off kitchen with adjoining bath. Great floor plan and yes, you can update it and most likely will enjoy a great return on your own personalization of this gracious home. Master bathroom with double lavatory sinks and separate tub and shower. Three full bathrooms. Kitchen has two pantries and butler's pantry with additional kitchen built in cabinets! Den has high coved ceiling and built-ins! Master bedroom has high coved ceiling. Front entry ceramic tile and hall entry closet. Manicured lot and lovely pool. Covered patio. Split bedrooms. Highly desirable schools and neighborhood amenities. Bring your own decorating ideas to a well designed, liveable family home in Prestonwood; close to shopping and great schools.
Location
State TX
County Dallas
Direction East of Meadowcreek, West of Hillcrest, North of Arapaho, South of Campbell, close to heaven.
Rooms
Dining Room 2
Interior
Interior Features Built-in Features, Cable TV Available, Chandelier, Pantry, Vaulted Ceiling(s)
Heating Central, Natural Gas
Cooling Central Air, Electric
Flooring Carpet, Ceramic Tile, Wood
Fireplaces Number 1
Fireplaces Type Brick
Equipment Negotiable
Appliance Built-in Gas Range, Dishwasher, Disposal
Heat Source Central, Natural Gas
Laundry Utility Room, Full Size W/D Area
Exterior
Exterior Feature Covered Patio/Porch
Garage Spaces 2.0
Fence Fenced
Pool Gunite, Pool Sweep
Utilities Available Alley, City Sewer, City Water, Concrete, Electricity Connected, Individual Gas Meter
Roof Type Composition
Garage Yes
Private Pool 1
Building
Lot Description Interior Lot, Landscaped
Story One
Foundation Slab
Structure Type Block
Schools
Elementary Schools Brentfield
High Schools Pearce
School District Richardson Isd
Others
Ownership see LA
Financing Cash
Read Less

©2024 North Texas Real Estate Information Systems.
Bought with Jamie Marancenbaum • Ebby Halliday, REALTORS
GET MORE INFORMATION


