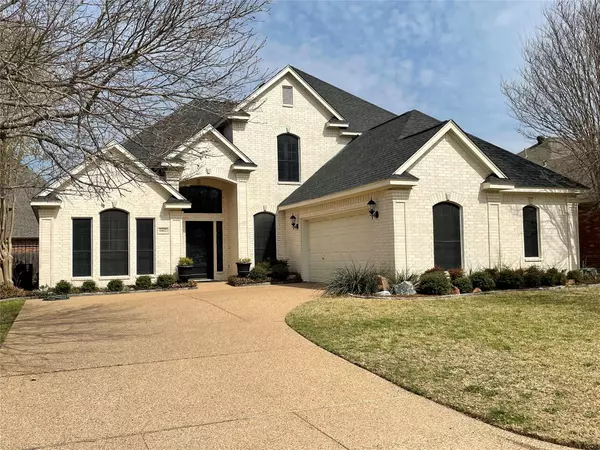For more information regarding the value of a property, please contact us for a free consultation.
6462 Briercliff Court Fort Worth, TX 76132
Want to know what your home might be worth? Contact us for a FREE valuation!

Our team is ready to help you sell your home for the highest possible price ASAP
Key Details
Property Type Single Family Home
Sub Type Single Family Residence
Listing Status Sold
Purchase Type For Sale
Square Footage 2,738 sqft
Price per Sqft $213
Subdivision Briercliff Estates Add
MLS Listing ID 20301021
Sold Date 06/15/23
Style French,Traditional
Bedrooms 3
Full Baths 2
Half Baths 1
HOA Fees $41/ann
HOA Y/N Mandatory
Year Built 2003
Annual Tax Amount $11,481
Lot Size 7,840 Sqft
Acres 0.18
Lot Dimensions 68x120
Property Description
Absolutely beautiful French home in gated Briercliff Estates Addition. Entire exterior of the house is white brick with ornate accents incorporated in the brick veneer. Front door is solid iron design for ultimate security and beauty. Living area is open concept with 20 ft ceilings and upper clerestory windows. Kitchen updates incl granite counters and cabinets with Oversize breakfast bar that overlooks the spacious living ,breakfast,and dining areas. Master suite is located on the 1st level and is large enough to include a formal sitting area. Master bath area incl updated cabinets and oversized walk in shower, dual sinks, garden tub and private toilet. First level Den or Office with vaulted ceiling. Two large bedrooms on second level with tons of closet space and updated Jack and Jill bath with tub shower, and an open loft area for game room or add'l living area. Hugh rear patio with N gas for spa.Huge yard and lush landscaping. Minutes from CT toll, Hulen Shopping,and Hospitals!
Location
State TX
County Tarrant
Direction I 20 to Bryant Irvin RD. , south to Briercliff Ct, turn right to gate
Rooms
Dining Room 2
Interior
Interior Features Cable TV Available, Double Vanity, Granite Counters, High Speed Internet Available, Kitchen Island, Pantry, Vaulted Ceiling(s)
Heating Central, Fireplace(s), Natural Gas
Cooling Ceiling Fan(s), Central Air, Electric
Flooring Ceramic Tile, Tile
Fireplaces Number 1
Fireplaces Type Gas Logs, Living Room
Appliance Dishwasher, Disposal, Electric Cooktop, Electric Oven, Double Oven, Plumbed For Gas in Kitchen, Refrigerator, Washer
Heat Source Central, Fireplace(s), Natural Gas
Laundry Electric Dryer Hookup, Gas Dryer Hookup, Utility Room, Full Size W/D Area, Washer Hookup
Exterior
Exterior Feature Covered Patio/Porch, Rain Gutters, Private Yard
Garage Spaces 2.0
Fence Back Yard, Cross Fenced, Wood
Utilities Available Cable Available, City Sewer, City Water, Curbs, Individual Gas Meter, Individual Water Meter, Natural Gas Available, Private Road, Underground Utilities
Roof Type Composition,Shingle
Garage Yes
Building
Lot Description Landscaped, Level, Lrg. Backyard Grass, Sprinkler System, Subdivision
Story Two
Foundation Slab
Structure Type Brick
Schools
Elementary Schools June W Davis
Middle Schools Summer Creek
High Schools North Crowley
School District Crowley Isd
Others
Ownership Kempf Family Trust
Acceptable Financing Cash, Conventional, FHA, VA Loan, Other
Listing Terms Cash, Conventional, FHA, VA Loan, Other
Financing Cash
Read Less

©2024 North Texas Real Estate Information Systems.
Bought with Deeann Moore • Moore Real Estate
GET MORE INFORMATION


