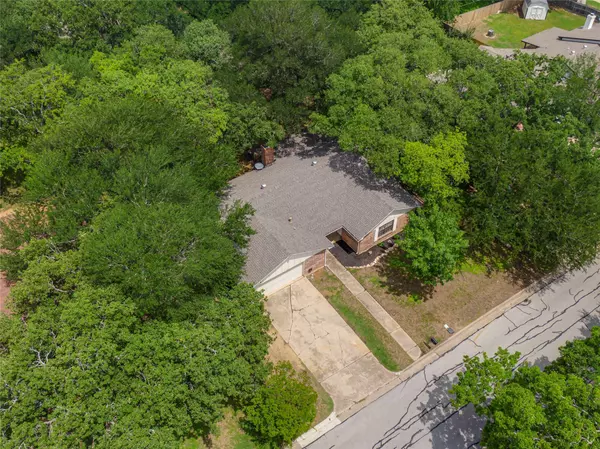For more information regarding the value of a property, please contact us for a free consultation.
113 Redhaw Court Burleson, TX 76028
Want to know what your home might be worth? Contact us for a FREE valuation!

Our team is ready to help you sell your home for the highest possible price ASAP
Key Details
Property Type Single Family Home
Sub Type Single Family Residence
Listing Status Sold
Purchase Type For Sale
Square Footage 1,586 sqft
Price per Sqft $163
Subdivision Montclair
MLS Listing ID 20317657
Sold Date 06/15/23
Style Traditional
Bedrooms 3
Full Baths 2
HOA Y/N None
Year Built 1978
Annual Tax Amount $4,828
Lot Size 10,497 Sqft
Acres 0.241
Property Description
With an abundance of charm, this single-story Burleson gem is nestled on a cul de sac! Complimented with split floor plan, beautiful mature trees & is located just a short drive from shopping, 35W and more! The front door opens up to a spacious living room with vaulted ceilings, wood burning fireplace, and wood-like flooring. The kitchen features bay windows, granite countertops, stainless steel appliances, and window above the sink. Adjacent to the kitchen is a dining area or flex space that accesses the backyard. This 3 bedroom 2 bath home includes dual sinks in both bathrooms. Owners' bathroom suite has a separate shower, garden tub, and two closets. Ample backyard has a covered patio, perfect for grilling or relaxing in your hot tub! Less than a mile from Taylor Elementary School. Hot water heater replaced in 2022, Microwave replaced in 2020 and Roof replaced in 2019. Foundation recently repaired with transferable warranty.
Location
State TX
County Tarrant
Community Playground
Direction From Fort Worth, Follow I-35W S to N Burleson Blvd South Fwy in Burleson. Take exit 38 from I-35W S, Take exit 38 toward Alsbury Blvd, Turn left onto NW Lorna St, Turn right onto Redhaw Ct
Rooms
Dining Room 1
Interior
Interior Features Cable TV Available, Double Vanity, Eat-in Kitchen, Granite Counters, High Speed Internet Available, Open Floorplan, Pantry, Vaulted Ceiling(s), Walk-In Closet(s)
Heating Central, Electric
Cooling Ceiling Fan(s), Central Air, Electric
Flooring Luxury Vinyl Plank, Tile
Fireplaces Number 1
Fireplaces Type Decorative, Living Room, Stone, Wood Burning
Appliance Dishwasher, Disposal, Electric Oven, Electric Range, Electric Water Heater, Microwave
Heat Source Central, Electric
Laundry Electric Dryer Hookup, Utility Room, Full Size W/D Area, Washer Hookup
Exterior
Exterior Feature Covered Patio/Porch, Rain Gutters, Lighting
Garage Spaces 2.0
Carport Spaces 2
Fence Chain Link, Wood
Community Features Playground
Utilities Available City Sewer, City Water
Roof Type Composition
Garage Yes
Building
Lot Description Cul-De-Sac, Many Trees, Sprinkler System, Subdivision
Story One
Foundation Slab
Structure Type Brick,Siding
Schools
Elementary Schools Taylor
Middle Schools Hughes
High Schools Burleson
School District Burleson Isd
Others
Ownership See tax
Acceptable Financing Cash, Conventional, FHA, USDA Loan, VA Loan
Listing Terms Cash, Conventional, FHA, USDA Loan, VA Loan
Financing FHA
Special Listing Condition Aerial Photo, Survey Available
Read Less

©2025 North Texas Real Estate Information Systems.
Bought with Carissa Bryant • JPAR Cleburne



