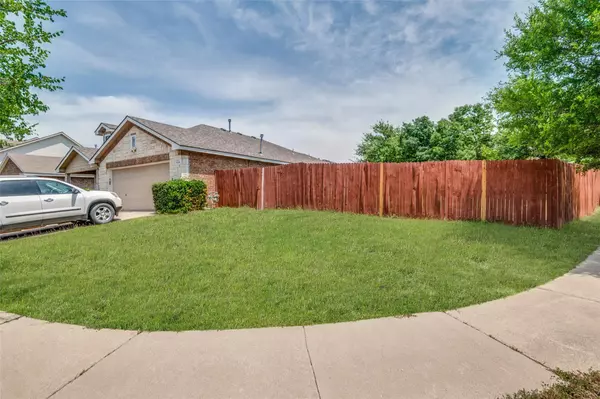For more information regarding the value of a property, please contact us for a free consultation.
824 Kentucky Derby Lane Fort Worth, TX 76179
Want to know what your home might be worth? Contact us for a FREE valuation!

Our team is ready to help you sell your home for the highest possible price ASAP
Key Details
Property Type Single Family Home
Sub Type Single Family Residence
Listing Status Sold
Purchase Type For Sale
Square Footage 1,998 sqft
Price per Sqft $150
Subdivision Remington Point Add
MLS Listing ID 20315978
Sold Date 06/15/23
Bedrooms 3
Full Baths 2
HOA Fees $15
HOA Y/N Mandatory
Year Built 2004
Annual Tax Amount $6,833
Lot Size 8,712 Sqft
Acres 0.2
Property Description
Seller is offering $5000 credit for paint or updates! One story home on oversized lot! Classic front elevation features a porch large enough to sit and enjoy your morning coffee. A study at the front of the home provides an excellent space for work or study. The formal dining room is a great space to entertain guests. The huge kitchen overlooks the living room and features a breakfast nook and ample storage space. A second living area leads the way to the 2 secondary bedrooms. On the other side of the house, the primary bedroom is a nice retreat which features a WIC, garden tub and second shower. Enjoy the fabulous backyard just in time for summer! Big enough for a pool! Home is being sold as is. Price reflects condition. Just needs some cosmetic TLC!
Location
State TX
County Tarrant
Direction From 820, Head north on Old Decatur Rd toward River Rock Blvd Turn right on Blue Ribbon Rd Turn right on Kentucky Derby Ln The Destination will be on the Left.
Rooms
Dining Room 2
Interior
Interior Features Built-in Features, Cable TV Available, Eat-in Kitchen, Flat Screen Wiring, High Speed Internet Available, Open Floorplan, Walk-In Closet(s)
Heating Central, Electric, ENERGY STAR Qualified Equipment
Cooling Ceiling Fan(s), Central Air, Electric
Flooring Carpet, Ceramic Tile, Hardwood, Laminate, Tile, Vinyl
Fireplaces Number 1
Fireplaces Type Brick, Gas, Gas Starter, Wood Burning
Appliance Dishwasher, Disposal, Electric Cooktop, Gas Oven, Gas Range, Gas Water Heater, Microwave
Heat Source Central, Electric, ENERGY STAR Qualified Equipment
Laundry Electric Dryer Hookup, Utility Room, Full Size W/D Area, Washer Hookup
Exterior
Exterior Feature Rain Gutters
Garage Spaces 2.0
Fence Back Yard, Privacy, Wood
Utilities Available Cable Available, City Sewer, City Water, Community Mailbox, Electricity Available, Electricity Connected, Individual Gas Meter, Natural Gas Available
Roof Type Composition,Shingle
Garage Yes
Building
Lot Description Cleared, Few Trees, Interior Lot, Landscaped, Subdivision
Story One
Foundation Slab
Structure Type Brick,Rock/Stone,Siding,Stone Veneer,Vinyl Siding
Schools
Elementary Schools Remingtnpt
Middle Schools Marine Creek
High Schools Chisholm Trail
School District Eagle Mt-Saginaw Isd
Others
Restrictions No Known Restriction(s)
Ownership On File
Acceptable Financing Cash, Conventional
Listing Terms Cash, Conventional
Financing Conventional
Read Less

©2025 North Texas Real Estate Information Systems.
Bought with Shannon Stupay • Berkshire HathawayHS PenFed TX



