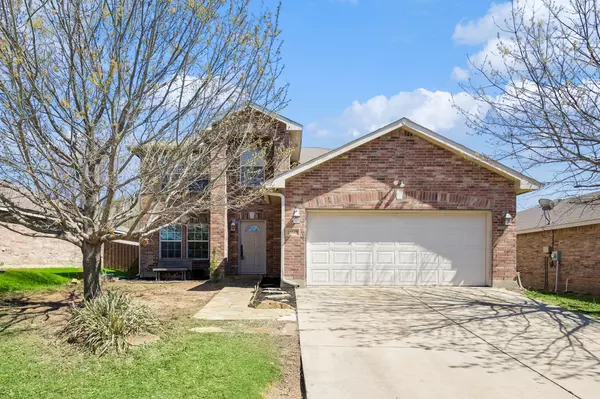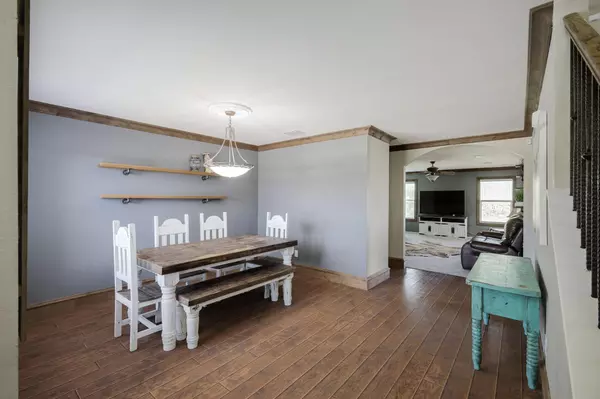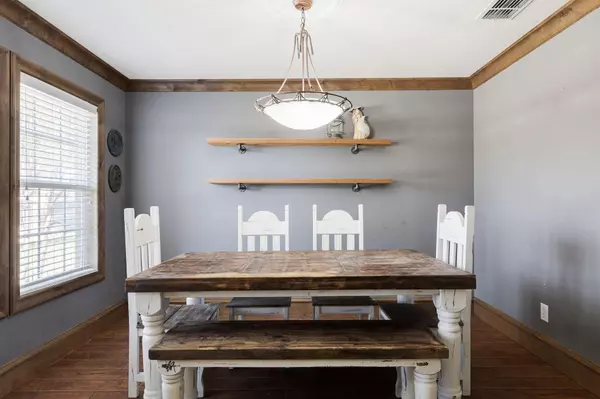For more information regarding the value of a property, please contact us for a free consultation.
16648 Ford Oak Fort Worth, TX 76247
Want to know what your home might be worth? Contact us for a FREE valuation!

Our team is ready to help you sell your home for the highest possible price ASAP
Key Details
Property Type Single Family Home
Sub Type Single Family Residence
Listing Status Sold
Purchase Type For Sale
Square Footage 2,536 sqft
Price per Sqft $136
Subdivision Harriet Creek Ranch Ph 4
MLS Listing ID 20282803
Sold Date 06/14/23
Style Traditional
Bedrooms 4
Full Baths 2
Half Baths 1
HOA Fees $27/qua
HOA Y/N Mandatory
Year Built 2007
Annual Tax Amount $7,326
Lot Size 6,272 Sqft
Acres 0.144
Lot Dimensions 6270sf
Property Description
Looking for space? This is it. Convenient location within minutes of the booming Alliance Corridor. Great layout with master, living room, dining room, and half bath downstairs. Upstairs you'll find a large game room or movie room (your choice) with a closet, plus 3 large additional bedrooms. Great backyard with extended covered patio (which is perfect to keep you and the family cool on hot summer days) and only 2 homes away from the community pool, splash pad, playground, basketball court, and open field. New flooring and paint throughout, upgraded stone fireplace, decorative base and crown molding, new plumbing fixtures in the bathrooms, and custom stained kitchen cabinets! Come see this home today--you won't be disappointed!
Location
State TX
County Denton
Community Community Pool, Park, Playground, Pool, Sidewalks
Direction From 114W, go north on Harriet Creek Drive; left on Cowboy Trail; right on Jasmine Springs; right on Shasta View; left on Ford Oak
Rooms
Dining Room 2
Interior
Interior Features Cable TV Available, Decorative Lighting, Eat-in Kitchen, Granite Counters, High Speed Internet Available, Natural Woodwork, Pantry, Walk-In Closet(s)
Heating Central, Electric
Cooling Central Air, Electric
Flooring Carpet, Ceramic Tile, Luxury Vinyl Plank
Fireplaces Number 1
Fireplaces Type Living Room, Stone, Wood Burning
Appliance Dishwasher, Disposal, Electric Range, Microwave
Heat Source Central, Electric
Laundry Electric Dryer Hookup, Utility Room, Washer Hookup, On Site
Exterior
Exterior Feature Covered Patio/Porch
Garage Spaces 2.0
Fence Back Yard, Full, Wood
Community Features Community Pool, Park, Playground, Pool, Sidewalks
Utilities Available City Sewer, City Water, Concrete, Curbs, Sidewalk
Roof Type Shingle
Garage Yes
Building
Lot Description Few Trees, Interior Lot, Landscaped, Sprinkler System, Subdivision
Story Two
Foundation Slab
Structure Type Brick
Schools
Elementary Schools Clara Love
Middle Schools Pike
High Schools Northwest
School District Northwest Isd
Others
Ownership Joshua & Chasta Austin
Acceptable Financing Cash, Conventional, FHA, VA Loan
Listing Terms Cash, Conventional, FHA, VA Loan
Financing VA
Read Less

©2025 North Texas Real Estate Information Systems.
Bought with Jason Coleman • JPAR Cedar Hill



