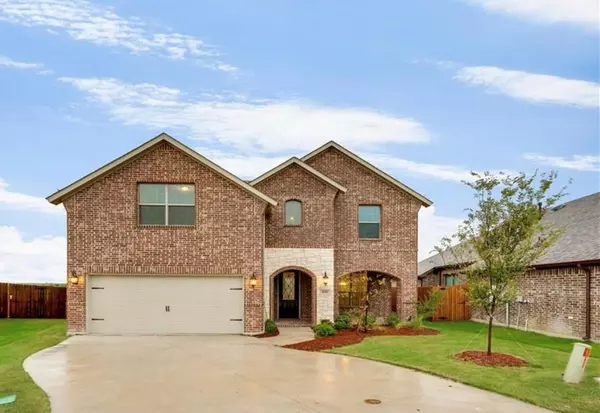For more information regarding the value of a property, please contact us for a free consultation.
8324 Blue Periwinkle Lane Fort Worth, TX 76123
Want to know what your home might be worth? Contact us for a FREE valuation!

Our team is ready to help you sell your home for the highest possible price ASAP
Key Details
Property Type Single Family Home
Sub Type Single Family Residence
Listing Status Sold
Purchase Type For Sale
Square Footage 2,831 sqft
Price per Sqft $140
Subdivision Llano Springs
MLS Listing ID 20156536
Sold Date 03/09/23
Bedrooms 4
Full Baths 3
Half Baths 1
HOA Fees $18/qua
HOA Y/N Mandatory
Year Built 2016
Annual Tax Amount $8,505
Lot Size 6,969 Sqft
Acres 0.16
Property Description
Meticulously maintained with an unbeatable view! This home overlooks a pasture with views that can be enjoyed from the covered patio. Energy Star certified home, gas fireplace, media room, large loft area, chef's kitchen...this home has the space and features for an evening of entertainment or a day of relaxation! Sellers are sweetening the deal with a furnished theatre room! FREE 70 inch flat screen, theatre chairs, mini fridge, decor & shelving if buyers desire. Pictures of these items have been added to the photos section.
Location
State TX
County Tarrant
Direction I-20 to Hulen then go south 5 miles. Right on W. Risinger to Hornbeam Dr & turn right. Another quick right on Meadow Sweet Lane. Take the 3rd left onto Blue Periwinkle Ln.
Rooms
Dining Room 2
Interior
Interior Features Built-in Features, Cable TV Available, Decorative Lighting, Double Vanity, Eat-in Kitchen, Granite Counters, High Speed Internet Available, Kitchen Island, Loft, Open Floorplan, Pantry, Smart Home System, Vaulted Ceiling(s), Walk-In Closet(s)
Heating Central, Fireplace(s), Natural Gas
Cooling Ceiling Fan(s), Central Air, Electric
Flooring Carpet, Ceramic Tile
Fireplaces Number 1
Fireplaces Type Gas, Living Room
Appliance Dishwasher, Disposal, Gas Cooktop, Ice Maker, Microwave, Tankless Water Heater, Vented Exhaust Fan
Heat Source Central, Fireplace(s), Natural Gas
Exterior
Garage Spaces 2.0
Utilities Available City Sewer, City Water
Roof Type Composition
Garage Yes
Building
Story Two
Foundation Slab
Structure Type Brick,Fiber Cement,Rock/Stone
Schools
Elementary Schools Dallas Park
Middle Schools Crowley
High Schools North Crowley
School District Crowley Isd
Others
Ownership Maria Stuard
Financing VA
Read Less

©2024 North Texas Real Estate Information Systems.
Bought with Lisa Reed • Pyron Team Realty
GET MORE INFORMATION


