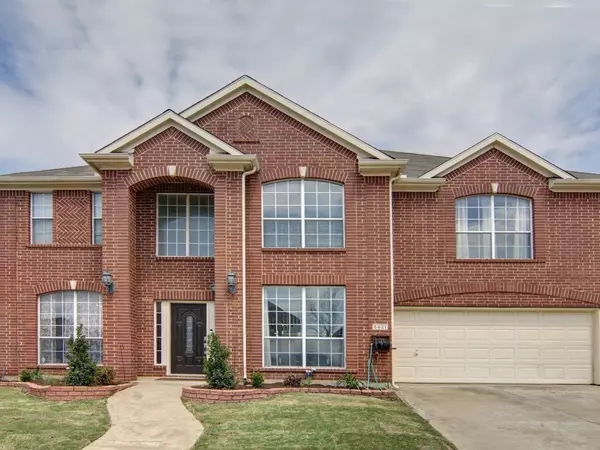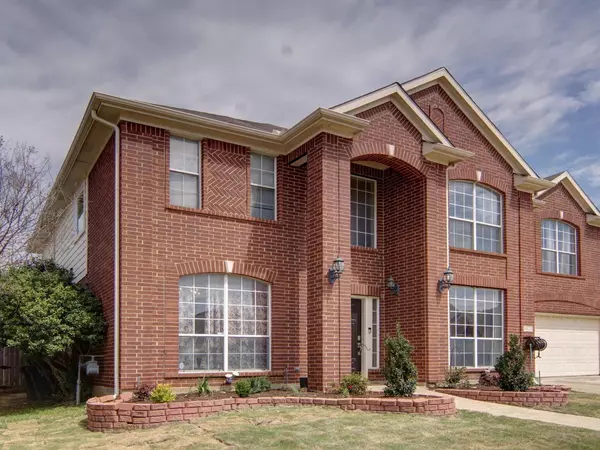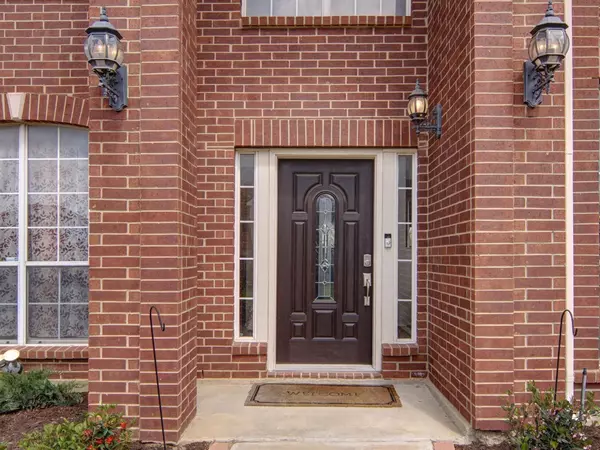For more information regarding the value of a property, please contact us for a free consultation.
5521 Eastwedge Drive Fort Worth, TX 76137
Want to know what your home might be worth? Contact us for a FREE valuation!

Our team is ready to help you sell your home for the highest possible price ASAP
Key Details
Property Type Single Family Home
Sub Type Single Family Residence
Listing Status Sold
Purchase Type For Sale
Square Footage 3,087 sqft
Price per Sqft $137
Subdivision Parkwood Hill Add
MLS Listing ID 20291578
Sold Date 06/09/23
Style Traditional
Bedrooms 5
Full Baths 3
HOA Fees $17
HOA Y/N Mandatory
Year Built 2001
Annual Tax Amount $9,053
Lot Size 6,621 Sqft
Acres 0.152
Property Description
Pleasant and spacious! FIVE bedrooms with game room, study or additional sitting area, formal dining and more!! This home includes a spacious kitchen with stunning bay windows. Plenty of space for living rooms, art rooms, bedrooms and more throughout the house. Manicured backyard with lots of room to run and play. New sod and landscaping in the front yard. The fifth bedroom is downstairs and next to a full bath which is ideal for guests! Bedrooms feature tons of space and walk-in closets. Truly a must-see! Within walking distance of the pool and clubhouse and soccer and athletic fields just down the street! New Windows on back of the house.
Location
State TX
County Tarrant
Community Club House, Community Pool, Playground, Other
Direction Turn left onto Eastwedge. Home is on the right.
Rooms
Dining Room 2
Interior
Interior Features Cable TV Available, High Speed Internet Available, Walk-In Closet(s)
Heating Central, Natural Gas
Cooling Central Air, Electric
Flooring Carpet, Ceramic Tile, Vinyl
Fireplaces Number 1
Fireplaces Type Gas
Appliance Dishwasher, Disposal, Gas Cooktop, Microwave, Double Oven
Heat Source Central, Natural Gas
Exterior
Garage Spaces 2.0
Fence Wood
Community Features Club House, Community Pool, Playground, Other
Utilities Available Cable Available, City Sewer, City Water, Curbs, Natural Gas Available, Sidewalk
Roof Type Shingle
Garage Yes
Building
Story Two
Foundation Slab
Structure Type Brick
Schools
Elementary Schools Parkglen
Middle Schools Hillwood
High Schools Central
School District Keller Isd
Others
Ownership BGRS
Acceptable Financing Cash, Conventional, FHA, VA Loan
Listing Terms Cash, Conventional, FHA, VA Loan
Financing Conventional
Read Less

©2025 North Texas Real Estate Information Systems.
Bought with Devin Bowlin • Mindset Real Estate



