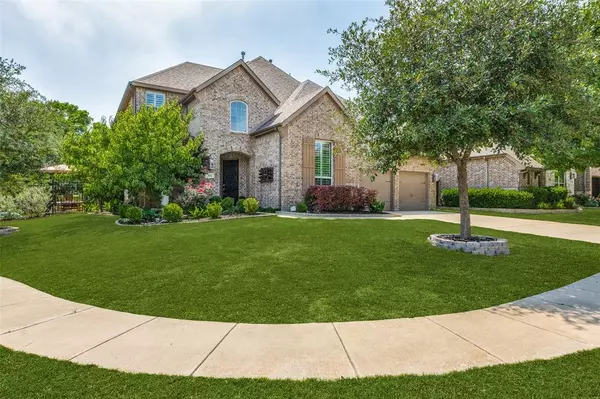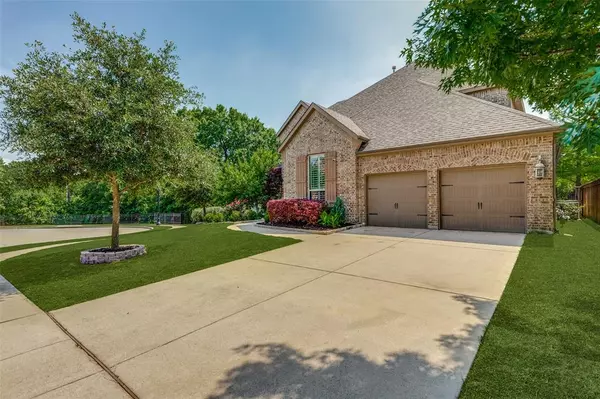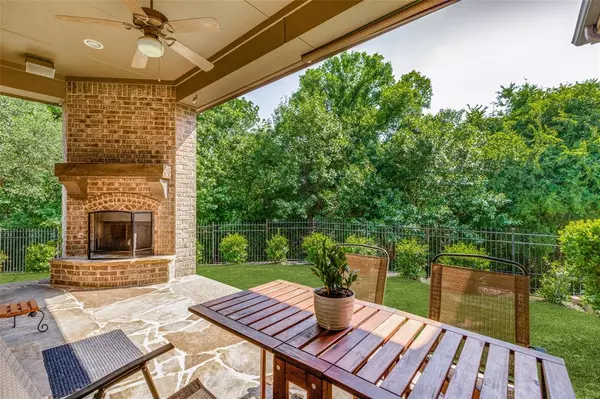For more information regarding the value of a property, please contact us for a free consultation.
301 Longhorn Drive Mckinney, TX 75071
Want to know what your home might be worth? Contact us for a FREE valuation!

Our team is ready to help you sell your home for the highest possible price ASAP
Key Details
Property Type Single Family Home
Sub Type Single Family Residence
Listing Status Sold
Purchase Type For Sale
Square Footage 3,970 sqft
Price per Sqft $191
Subdivision Saddlehorn Creek
MLS Listing ID 20324487
Sold Date 06/08/23
Style Traditional
Bedrooms 5
Full Baths 4
Half Baths 2
HOA Fees $72/ann
HOA Y/N Mandatory
Year Built 2012
Annual Tax Amount $12,734
Lot Size 9,626 Sqft
Acres 0.221
Property Description
Come see this lovely Highland hm w lg cov'd brick front porch, outdoor stone FP, cov'd back patio, wrought iron fencing, spacious rms, abundant cabinet, closet space. Ext hdwd flooring down. Prim and sec bdrm down, each w en-suite baths. Plant Shutters, Light Filtering Shades. Kitchen boasts huge granite IS, gas cktop, double ovens, butler's pantry, WIP, microwave, lots of cabinets, counter space, under cabinet lighting. Soaring ceilings in great room w gas FP, wall of windows, view of bkyd, greenbelt. For Din has French doors opening to side patio. Primary bdrm is huge! En-suite bath w sep vanities, soaking tub, sep shower, lg WIC and linen closet. Gmrm and Media up w wet bar. 3 more bdrms up, one w ensuite bath and other two share a j 'n j. Flex space up for bookshelves! Lots of closets! Sec, Sprinkler, Surr Sound, 3 Car Gar. Make it yours!
Location
State TX
County Collin
Community Club House, Community Pool, Greenbelt, Jogging Path/Bike Path, Park, Playground, Pool, Sidewalks, Tennis Court(S), Other
Direction From 121, turn North on Stacy Rd; turn Northeast (right) on Ridge Rd; turn West (left) on Spring Wagon; turn South (left) on Longhorn and property is at the end of the cul-de-sac on your right.
Rooms
Dining Room 2
Interior
Interior Features Built-in Features, Cable TV Available, Flat Screen Wiring, Granite Counters, High Speed Internet Available, Kitchen Island, Open Floorplan, Pantry, Walk-In Closet(s), Wet Bar
Heating Central, Natural Gas, Zoned
Cooling Central Air, Electric, Zoned
Flooring Carpet, Ceramic Tile, Hardwood
Fireplaces Number 2
Fireplaces Type Gas, Gas Logs, Living Room, Outside, Stone
Appliance Built-in Gas Range, Dishwasher, Disposal, Electric Oven, Gas Water Heater, Microwave, Double Oven, Plumbed For Gas in Kitchen
Heat Source Central, Natural Gas, Zoned
Laundry Electric Dryer Hookup, Utility Room, Full Size W/D Area, Washer Hookup
Exterior
Exterior Feature Covered Patio/Porch, Rain Gutters
Garage Spaces 3.0
Fence Wrought Iron
Community Features Club House, Community Pool, Greenbelt, Jogging Path/Bike Path, Park, Playground, Pool, Sidewalks, Tennis Court(s), Other
Utilities Available City Sewer, City Water, Concrete, Curbs, Sidewalk
Roof Type Composition
Total Parking Spaces 3
Garage Yes
Building
Lot Description Adjacent to Greenbelt, Cul-De-Sac, Few Trees, Greenbelt, Landscaped, Lrg. Backyard Grass, Sprinkler System, Subdivision
Story Two
Foundation Slab
Level or Stories Two
Structure Type Brick
Schools
Elementary Schools Lizzie Nell Cundiff Mcclure
Middle Schools Dr Jack Cockrill
High Schools Mckinney North
School District Mckinney Isd
Others
Ownership See Agent
Acceptable Financing Cash, Conventional, FHA, VA Loan
Listing Terms Cash, Conventional, FHA, VA Loan
Financing Conventional
Special Listing Condition Survey Available
Read Less

©2025 North Texas Real Estate Information Systems.
Bought with Seychelle Van Poole • Keller Williams Realty DPR



