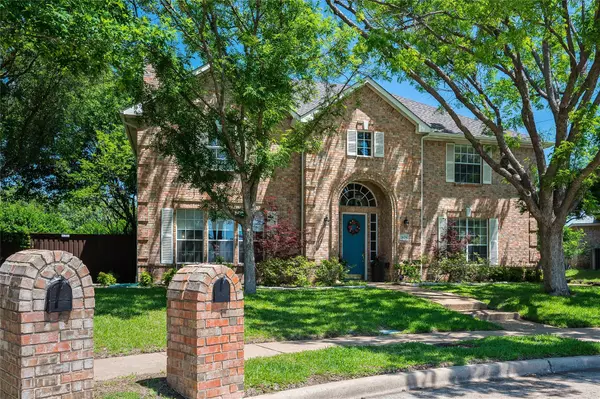For more information regarding the value of a property, please contact us for a free consultation.
2424 Jester Place Carrollton, TX 75006
Want to know what your home might be worth? Contact us for a FREE valuation!

Our team is ready to help you sell your home for the highest possible price ASAP
Key Details
Property Type Single Family Home
Sub Type Single Family Residence
Listing Status Sold
Purchase Type For Sale
Square Footage 3,254 sqft
Price per Sqft $176
Subdivision Wellington Run Ph 04B
MLS Listing ID 20333279
Sold Date 06/05/23
Style Traditional
Bedrooms 3
Full Baths 2
Half Baths 1
HOA Fees $14/ann
HOA Y/N Mandatory
Year Built 1996
Annual Tax Amount $10,976
Lot Size 10,846 Sqft
Acres 0.249
Property Description
Gorgeous home on oversized cul-de-sac lot in prime location! Hard to find private tree-lined lot with a huge outdoor living area complete with cedar planked ceiling, built-in grill, beverage fridge, and TV! First floor features two spacious living areas, a large formal dining room, and wood flooring throughout main areas. The open concept kitchen offers stainless-steel appliances and ample storage! Other features include a cozy gas fireplace, large windows bringing in tons of natural light, and motorized light filtering shades in the family room and breakfast nook! Upstairs offers a large primary suite, a versatile study that could be used as a game room or exercise room, and two spacious secondary bedrooms. Roof, gutters, and new shutters installed 05-2023! Don't miss this meticulously maintained home!
Location
State TX
County Dallas
Community Curbs
Direction From Marsh Lane (between Keller Springs and Trinity Mills), west on Kings Gate, right on Jester
Rooms
Dining Room 2
Interior
Interior Features Cable TV Available, Chandelier, Decorative Lighting, Double Vanity, Eat-in Kitchen, Flat Screen Wiring, High Speed Internet Available, Kitchen Island, Natural Woodwork, Open Floorplan, Pantry, Walk-In Closet(s)
Heating Central, Natural Gas, Zoned
Cooling Central Air, Electric, Zoned
Flooring Carpet, Ceramic Tile, Hardwood
Fireplaces Number 1
Fireplaces Type Family Room, Gas Logs, Gas Starter
Appliance Built-in Gas Range, Dishwasher, Disposal, Electric Oven, Gas Cooktop, Microwave, Double Oven, Plumbed For Gas in Kitchen
Heat Source Central, Natural Gas, Zoned
Laundry Electric Dryer Hookup, Gas Dryer Hookup, Utility Room, Full Size W/D Area, Washer Hookup, Other
Exterior
Exterior Feature Attached Grill, Covered Patio/Porch, Gas Grill, Rain Gutters, Mosquito Mist System, Outdoor Grill, Outdoor Kitchen, Outdoor Living Center
Garage Spaces 2.0
Fence Wood
Community Features Curbs
Utilities Available Alley, City Sewer, City Water, Curbs, Sidewalk
Roof Type Composition
Garage Yes
Building
Lot Description Cul-De-Sac, Irregular Lot, Landscaped, Lrg. Backyard Grass, Many Trees
Story Two
Foundation Slab
Level or Stories Two
Structure Type Brick
Schools
Elementary Schools Jerry Junkins
Middle Schools Walker
High Schools White
School District Dallas Isd
Others
Ownership Of Record
Financing Cash
Read Less

©2024 North Texas Real Estate Information Systems.
Bought with Cindy O'Gorman • Ebby Halliday, REALTORS
GET MORE INFORMATION


