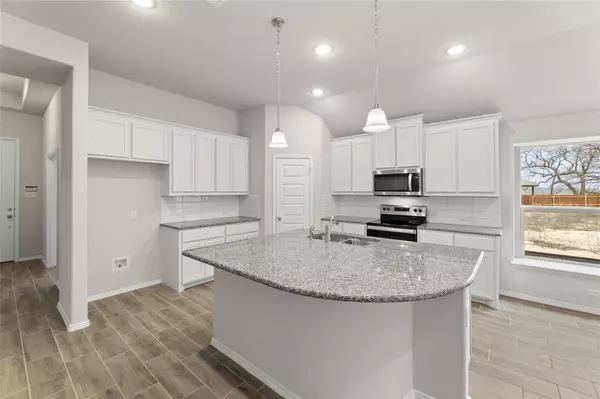For more information regarding the value of a property, please contact us for a free consultation.
236 Rosemary Drive Azle, TX 76020
Want to know what your home might be worth? Contact us for a FREE valuation!

Our team is ready to help you sell your home for the highest possible price ASAP
Key Details
Property Type Single Family Home
Sub Type Single Family Residence
Listing Status Sold
Purchase Type For Sale
Square Footage 1,849 sqft
Price per Sqft $201
Subdivision Rosewood
MLS Listing ID 20278988
Sold Date 06/09/23
Style Traditional
Bedrooms 3
Full Baths 2
HOA Fees $40/ann
HOA Y/N Mandatory
Year Built 2023
Lot Size 7,405 Sqft
Acres 0.17
Property Description
MLS# 20278988 - Built by Antares Homes - Ready Now! ~ - Study with Double Doors - Covered Patio This beautiful open-concept floor plan makes use of every square foot in this single-story home. Continue down the foyer to the open-concept kitchen, a space designed to be the hub of the home. With ample storage and counter space, stainless steel appliances, a curved island, a planning desk, and a corner walk-in pantry, day-to-day life is made easy. The exclusive master suite is set back from the living spaces, providing parents optimal privacy and relaxation at the end of each day. Two additional bedrooms are located toward the front of the home. Both bedrooms have easy access to a full bathroom and linen closet, making getting ready in the mornings a breeze. For added privacy and convenience, the full-sized utility room provides direct access to the two-car garage!
Location
State TX
County Parker
Direction Fort Worth: 20 East 199 North-199 to Southeast Pkwy Azle-Left Texas Loop 344 Main St-Left Stewart Street 1mi- R past Stewart Bend Ct. Dallas: 30 West Exit 13B Henderson Street-Right at fork 199 North-199 Southeast Pkwy Azle-Left Texas Loop 344 Main St-Left Stewart Street 1mi- R past Stewart Bend Ct
Rooms
Dining Room 1
Interior
Interior Features Cable TV Available, Decorative Lighting, Granite Counters, High Speed Internet Available, Kitchen Island, Open Floorplan, Pantry, Vaulted Ceiling(s), Walk-In Closet(s)
Heating Central, Electric, Heat Pump, Zoned
Cooling Ceiling Fan(s), Central Air, Electric, Heat Pump, Zoned
Flooring Carpet, Tile
Appliance Dishwasher, Disposal, Electric Range
Heat Source Central, Electric, Heat Pump, Zoned
Laundry Utility Room, Full Size W/D Area
Exterior
Exterior Feature Covered Patio/Porch
Garage Spaces 2.0
Fence Back Yard, Fenced, Metal, Wood
Utilities Available City Sewer, City Water, Curbs, Individual Water Meter, Sidewalk, Underground Utilities
Roof Type Composition
Garage Yes
Building
Lot Description Landscaped, Subdivision
Story One
Foundation Slab
Structure Type Brick,Rock/Stone
Schools
Elementary Schools Silver Creek
High Schools Azle
School District Azle Isd
Others
Ownership Antares Homes
Financing VA
Read Less

©2025 North Texas Real Estate Information Systems.
Bought with Jennifer Medkief • eXp Realty LLC



