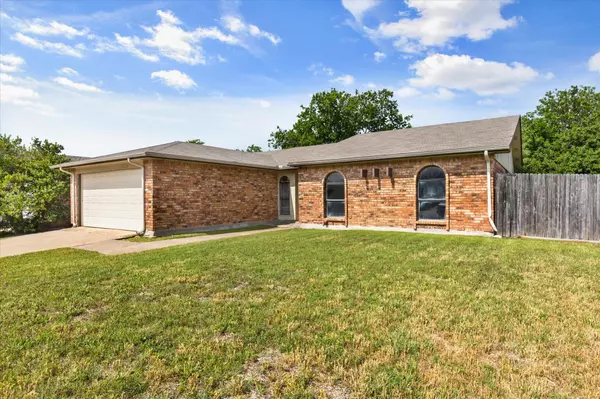For more information regarding the value of a property, please contact us for a free consultation.
7325 Bristlecone Court Fort Worth, TX 76137
Want to know what your home might be worth? Contact us for a FREE valuation!

Our team is ready to help you sell your home for the highest possible price ASAP
Key Details
Property Type Single Family Home
Sub Type Single Family Residence
Listing Status Sold
Purchase Type For Sale
Square Footage 1,677 sqft
Price per Sqft $125
Subdivision Summerfields Add
MLS Listing ID 20338532
Sold Date 06/08/23
Style Traditional
Bedrooms 3
Full Baths 2
HOA Y/N None
Year Built 1979
Annual Tax Amount $6,026
Lot Size 9,408 Sqft
Acres 0.216
Property Description
Wonderful opportunity in the highly sought after Keller ISD. Conveniently located right off I-35 in North Ft. Worth, easily commute to any part of the metroplex. This spacious home features three bedrooms, two baths and 2 car garage, nestled at the end of a cul-de-sacl. Large living room with vaulted ceilings and brick wood burning fireplace opens to kitchen and dining, creating a very open and airy feel. Breakfast room is a good size and has built in cabinets and buffet. Dining room could also make a nice home office or formal living. Large Primary suite with huge walk in closet. Fenced in back yard with mature trees. Home is being sold as is. Water is currently turned off due to continuous usage registered on meter. Please see Seller's Disclosure. Only cash offers will be considered.
Location
State TX
County Tarrant
Direction From I-35W, head east on Basswood Blvd. Turn south on Buttonwood Dr., east on Bristlecone Ln. and then north on Bristlecone Ct.
Rooms
Dining Room 2
Interior
Interior Features Decorative Lighting, Eat-in Kitchen, Open Floorplan, Vaulted Ceiling(s), Walk-In Closet(s)
Heating Electric, Fireplace(s)
Cooling Ceiling Fan(s), Central Air, Electric
Flooring Carpet, Ceramic Tile, Laminate, Vinyl
Fireplaces Number 1
Fireplaces Type Living Room, Masonry, Wood Burning
Appliance Dishwasher, Disposal, Electric Cooktop, Electric Oven, Electric Water Heater
Heat Source Electric, Fireplace(s)
Laundry Electric Dryer Hookup, Utility Room, Full Size W/D Area, Washer Hookup
Exterior
Exterior Feature Rain Gutters
Garage Spaces 2.0
Fence Back Yard, Fenced, Wood
Utilities Available City Sewer, City Water, Concrete, Curbs, Electricity Connected, Individual Water Meter, Underground Utilities
Roof Type Composition
Garage Yes
Building
Lot Description Cul-De-Sac, Few Trees
Story One
Foundation Slab
Structure Type Brick,Wood
Schools
Elementary Schools Parkview
Middle Schools Fossil Hill
High Schools Fossilridg
School District Keller Isd
Others
Ownership Stephen and Jeanne Albright Trust
Acceptable Financing Cash
Listing Terms Cash
Financing Cash
Read Less

©2024 North Texas Real Estate Information Systems.
Bought with Reed Hunter • New Western
GET MORE INFORMATION


