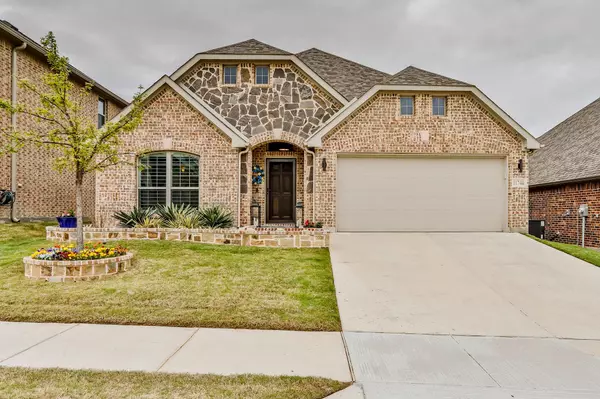For more information regarding the value of a property, please contact us for a free consultation.
11744 Pistachio Trail Fort Worth, TX 76108
Want to know what your home might be worth? Contact us for a FREE valuation!

Our team is ready to help you sell your home for the highest possible price ASAP
Key Details
Property Type Single Family Home
Sub Type Single Family Residence
Listing Status Sold
Purchase Type For Sale
Square Footage 1,949 sqft
Price per Sqft $197
Subdivision Live Oak Crk
MLS Listing ID 20293162
Sold Date 05/31/23
Style Traditional
Bedrooms 3
Full Baths 2
HOA Fees $31
HOA Y/N Mandatory
Year Built 2020
Annual Tax Amount $8,891
Lot Size 6,141 Sqft
Acres 0.141
Property Description
Welcome to your dream home! This beautiful 3 bedroom, 2 bath home with a 2 car garage plus study and flex space is located in the sought-after Live Oak Creek Subdivision. This home has been meticulously maintained and boasts numerous upgrades throughout. The open floor plan is perfect for entertaining. The main living areas feature hardwood-look ceramic tiled floors, while the bedrooms have plush carpets for added comfort. The kitchen is a chef's delight with granite countertops, upgraded appliances, and spacious cabinets with upgraded handles for all your storage needs. Upgraded lights throughout the home add to the ambiance of the space. The study is the perfect space for those who work from home. The outdoor space is perfect for entertaining. You'll love hosting family and friends in this space This home has so many upgrades that you'll need to come see for yourself! The refrigerator, washer, and dryer are being offered with the home, making it move-in ready.
Location
State TX
County Tarrant
Community Park, Pool
Direction Use GPS or follow West on White Settlement Rd., then turn right on Haywire Ranch Road then turn right onto Wax Myrtle Trl; thurn left on Retana Dr, then turn left on Pistachio Trl.
Rooms
Dining Room 1
Interior
Interior Features Decorative Lighting, High Speed Internet Available, Pantry
Heating Central, Electric, ENERGY STAR Qualified Equipment, Heat Pump
Cooling Ceiling Fan(s), Central Air, Electric, ENERGY STAR Qualified Equipment
Flooring Carpet, Ceramic Tile
Appliance Dishwasher, Disposal, Dryer, Electric Range, Electric Water Heater, Microwave, Refrigerator
Heat Source Central, Electric, ENERGY STAR Qualified Equipment, Heat Pump
Laundry Electric Dryer Hookup, Utility Room, Full Size W/D Area, Washer Hookup
Exterior
Garage Spaces 2.0
Fence Back Yard, Fenced, Privacy, Wood
Community Features Park, Pool
Utilities Available All Weather Road, MUD Sewer, MUD Water, Sidewalk
Roof Type Composition
Garage Yes
Building
Story One
Foundation Slab
Structure Type Brick
Schools
Elementary Schools North
Middle Schools Brewer
High Schools Brewer
School District White Settlement Isd
Others
Ownership Saathoff
Acceptable Financing Cash, Conventional, FHA, VA Loan
Listing Terms Cash, Conventional, FHA, VA Loan
Financing VA
Read Less

©2025 North Texas Real Estate Information Systems.
Bought with Robin Milton • Coldwell Banker Realty



