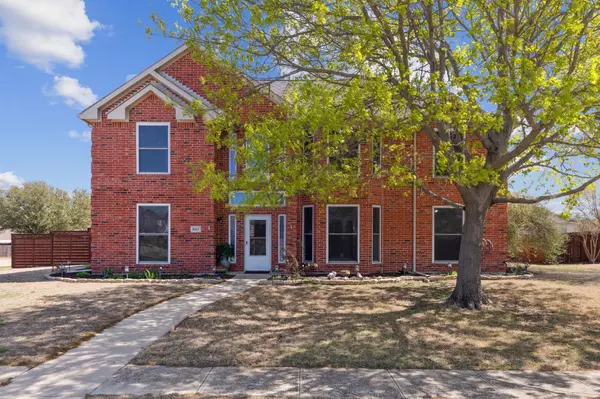For more information regarding the value of a property, please contact us for a free consultation.
6812 Wilhelmina Drive Sachse, TX 75048
Want to know what your home might be worth? Contact us for a FREE valuation!

Our team is ready to help you sell your home for the highest possible price ASAP
Key Details
Property Type Single Family Home
Sub Type Single Family Residence
Listing Status Sold
Purchase Type For Sale
Square Footage 3,391 sqft
Price per Sqft $147
Subdivision Oaks 02
MLS Listing ID 20286443
Sold Date 05/30/23
Style Traditional
Bedrooms 4
Full Baths 3
HOA Y/N None
Year Built 1994
Annual Tax Amount $11,823
Lot Size 0.271 Acres
Acres 0.271
Lot Dimensions 100 x 125
Property Description
*** Multiple Offers Received *** Offer Deadline Wednesday, May 3 at 12:00pm *** Wonderful 4 bedroom, 3 full bath home in the heart of Sachse. Engineered hardwoods throughout, no carpet! Formal living, dining, and office. Kitchen boasts silestone counter tops, stainless undermount sink, range, built-in microwave, dishwasher, refrigerator to also convey. Walk-in pantry, utility room, and full bath close by. Large breakfast area extends to the den with gas log fireplace, both overlooking the backyard. Bedrooms and third living area are upstairs. Large primary bedroom, bath has dual vanities, walk-in shower, and an amazingly gigantic 150 sqft closet! Secondary bedrooms have great closet space. Huge backyard with patio, pergula, cedar fence, and storage building. Additional improvements include zoned HVAC systems, double pane windows, radiant barrier. This home has it all!
Location
State TX
County Dallas
Direction GPS
Rooms
Dining Room 2
Interior
Interior Features Cable TV Available, Decorative Lighting, Granite Counters, High Speed Internet Available, Walk-In Closet(s)
Heating Central, Natural Gas, Zoned
Cooling Central Air, Electric, Zoned
Flooring Ceramic Tile, Wood
Fireplaces Number 1
Fireplaces Type Gas Logs, Gas Starter, Insert
Appliance Dishwasher, Disposal, Electric Range, Microwave, Refrigerator
Heat Source Central, Natural Gas, Zoned
Exterior
Exterior Feature Storage
Garage Spaces 2.0
Fence Wood
Utilities Available Alley, Cable Available, City Sewer, City Water, Curbs, Individual Gas Meter, Individual Water Meter, Sidewalk, Underground Utilities
Roof Type Composition
Garage Yes
Building
Lot Description Corner Lot, Landscaped, Lrg. Backyard Grass
Story Two
Foundation Slab
Structure Type Brick
Schools
Elementary Schools Choice Of School
Middle Schools Choice Of School
High Schools Choice Of School
School District Garland Isd
Others
Ownership Kevin E & Jean L Cieszkowski
Financing Cash
Read Less

©2024 North Texas Real Estate Information Systems.
Bought with Robin Hunt • Coldwell Banker Apex, REALTORS
GET MORE INFORMATION


