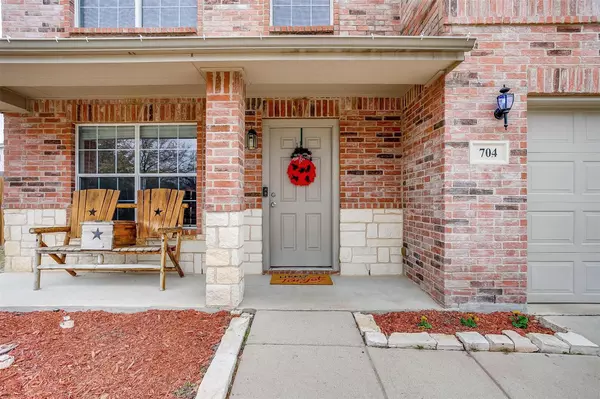For more information regarding the value of a property, please contact us for a free consultation.
704 Deauville Drive Fort Worth, TX 76108
Want to know what your home might be worth? Contact us for a FREE valuation!

Our team is ready to help you sell your home for the highest possible price ASAP
Key Details
Property Type Single Family Home
Sub Type Single Family Residence
Listing Status Sold
Purchase Type For Sale
Square Footage 2,588 sqft
Price per Sqft $133
Subdivision Chapel Spgs Add
MLS Listing ID 20271090
Sold Date 05/30/23
Bedrooms 3
Full Baths 2
Half Baths 1
HOA Y/N None
Year Built 2008
Annual Tax Amount $6,602
Lot Size 8,712 Sqft
Acres 0.2
Property Description
Space galore in this awesome Chapel Springs home! The open concept downstairs has two large living areas and a fabulous kitchen with tons of storage. Upstairs, you will find a huge primary suite! There is enough room, and because of the great layout, you could have a great sitting area or even an office. The bath in the primary matches the size of the bedroom. There are two separate vanities, separate shower and tub. To top it off, the primary suite has two large walk in closets. Just outside of the primary suite is a great flex space. Currently it is situated as a bar and entertaining area, but it has enough room to be used a game room or media area. Also upstairs, you will find a second bedroom that can be used as a second primary suite! The exterior of the home has just as many amenities. Situated on a large corner lot with a spacious backyard. Only a short walk to Tannahill Intermediate School. Quick access to I-20 for all the great attractions Fort Worth has to offer.
Location
State TX
County Tarrant
Direction See GPS
Rooms
Dining Room 1
Interior
Interior Features Cable TV Available, Eat-in Kitchen, High Speed Internet Available
Heating Central, Electric
Cooling Ceiling Fan(s), Central Air, Electric, Multi Units, Zoned
Flooring Carpet, Tile
Fireplaces Number 1
Fireplaces Type Wood Burning
Appliance Dishwasher, Disposal, Electric Range, Electric Water Heater, Microwave
Heat Source Central, Electric
Laundry Electric Dryer Hookup, Utility Room, Full Size W/D Area, Washer Hookup
Exterior
Exterior Feature Covered Patio/Porch, Rain Gutters
Garage Spaces 2.0
Fence Wood
Utilities Available Cable Available, City Sewer, City Water, Curbs, Sidewalk
Roof Type Composition
Garage Yes
Building
Lot Description Corner Lot, Few Trees, Landscaped, Sprinkler System, Subdivision
Story Two
Foundation Slab
Structure Type Brick,Rock/Stone
Schools
Elementary Schools Bluehaze
Middle Schools Brewer
High Schools Brewer
School District White Settlement Isd
Others
Ownership Of Record
Acceptable Financing Cash, Conventional, FHA, VA Loan
Listing Terms Cash, Conventional, FHA, VA Loan
Financing VA
Read Less

©2025 North Texas Real Estate Information Systems.
Bought with Levi Adler • Ready Real Estate LLC



