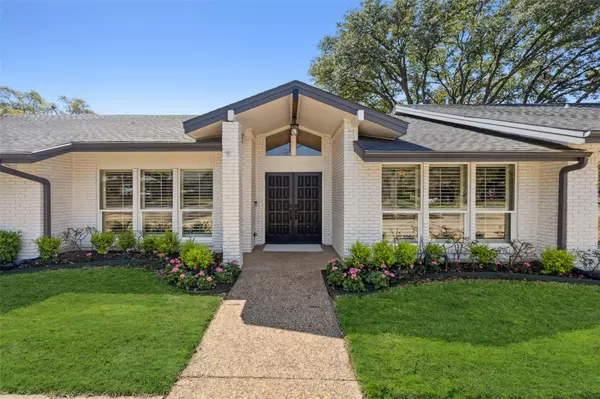For more information regarding the value of a property, please contact us for a free consultation.
3850 Peter Pan Drive Dallas, TX 75229
Want to know what your home might be worth? Contact us for a FREE valuation!

Our team is ready to help you sell your home for the highest possible price ASAP
Key Details
Property Type Single Family Home
Sub Type Single Family Residence
Listing Status Sold
Purchase Type For Sale
Square Footage 3,101 sqft
Price per Sqft $298
Subdivision Park Royal
MLS Listing ID 20280647
Sold Date 05/26/23
Style Traditional
Bedrooms 4
Full Baths 3
Half Baths 1
HOA Fees $8/ann
HOA Y/N Voluntary
Year Built 1970
Lot Size 0.292 Acres
Acres 0.292
Property Description
Welcome to 3850 Peter Pan Drive, which offers beautiful one-story living in the heart of Dallas’ Disney Streets. Renovated in 2012, this home boasts an open floor plan with ample natural light. The foyer, living room, dining room, and kitchen flow seamlessly together, perfect for keeping family life centralized and making entertaining a breeze. Simply close the door to your home office & enjoy the peace and quiet of working remotely. The home’s large, kitchen is complete with granite countertops, a spacious island, & stainless-steel appliances. The 4 bedrooms are generously sized, and the primary bedroom opens to the backyard and saltwater pool and spa. An air-conditioned garage provides the perfect space for a hobbyist with room for bikes to enjoy the nearby Northhaven Trail. Tucked off Royal, Peter Pan provides easy access to all Dallas offers. Yet with Cox Park at the end of the block and Withers Elementary only half mile away, you’ll be hard-pressed to leave this haven of a home.
Location
State TX
County Dallas
Community Jogging Path/Bike Path, Playground, Tennis Court(S)
Direction From Royal Ln between Cox & Midway, North on Rosser, Left on Peter Pan Drive. 3850 Peter Pan is on the South side of the street.
Rooms
Dining Room 1
Interior
Interior Features Cable TV Available, Chandelier, Decorative Lighting, Double Vanity, Eat-in Kitchen, Flat Screen Wiring, Granite Counters, High Speed Internet Available, Kitchen Island, Open Floorplan, Pantry, Sound System Wiring, Walk-In Closet(s)
Heating Central, Natural Gas
Cooling Central Air
Flooring Ceramic Tile, Wood
Fireplaces Number 1
Fireplaces Type Brick, Gas, Gas Logs, Gas Starter, Masonry
Equipment Dehumidifier
Appliance Dishwasher, Disposal, Gas Range, Ice Maker, Microwave, Plumbed For Gas in Kitchen, Refrigerator, Vented Exhaust Fan
Heat Source Central, Natural Gas
Laundry Electric Dryer Hookup, Gas Dryer Hookup, Utility Room
Exterior
Exterior Feature Rain Gutters, Lighting, Private Yard, Storage
Garage Spaces 2.0
Fence Back Yard, Electric, Wood
Pool Gunite, Heated, In Ground, Outdoor Pool, Pool Sweep, Pool/Spa Combo, Pump, Salt Water, Waterfall
Community Features Jogging Path/Bike Path, Playground, Tennis Court(s)
Utilities Available Alley, City Sewer, City Water, Curbs, Individual Gas Meter, Individual Water Meter
Roof Type Composition
Garage Yes
Private Pool 1
Building
Lot Description Few Trees, Interior Lot, Landscaped, Sprinkler System, Subdivision
Story One
Foundation Slab
Structure Type Brick
Schools
Elementary Schools Withers
Middle Schools Walker
High Schools White
School District Dallas Isd
Others
Restrictions Unknown Encumbrance(s)
Ownership See Agent
Acceptable Financing Cash, Conventional
Listing Terms Cash, Conventional
Financing Conventional
Read Less

©2024 North Texas Real Estate Information Systems.
Bought with Katherine Ballard • Allie Beth Allman & Assoc.
GET MORE INFORMATION


