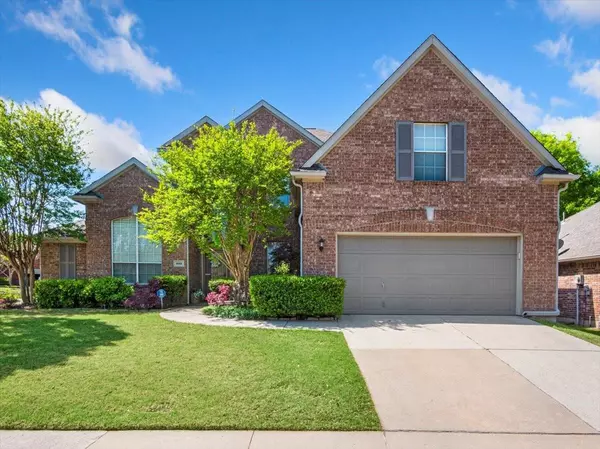For more information regarding the value of a property, please contact us for a free consultation.
8001 Whippoorwill Drive Mckinney, TX 75072
Want to know what your home might be worth? Contact us for a FREE valuation!

Our team is ready to help you sell your home for the highest possible price ASAP
Key Details
Property Type Single Family Home
Sub Type Single Family Residence
Listing Status Sold
Purchase Type For Sale
Square Footage 2,948 sqft
Price per Sqft $220
Subdivision Eagle Creek
MLS Listing ID 20305855
Sold Date 05/26/23
Bedrooms 5
Full Baths 3
Half Baths 1
HOA Fees $75/ann
HOA Y/N Mandatory
Year Built 2006
Annual Tax Amount $12,426
Lot Size 8,712 Sqft
Acres 0.2
Property Description
This beautiful family home on a corner lot in the heart of Mckinney is ready for the perfect family to enjoy all it has to offer including the amazing backyard oasis and covered deck areas! Just inside, you'll find a spacious office and dining room with wood flooring. The living room has a gas fireplace with large windows overlooking the pool area. The over-sized master suite features dual vanities, bathtub, tiled shower and walk-in closet. The kitchen features level 3 granite and gourmet built-in appliances. The second level of the home has 4 bedrooms and 2 full bathrooms and a second open living area. The backyard is perfect for entertaining guests as you'll enjoy mature trees and cedar privacy fence! This home was made for Texas! Come and make it yours! Open House Sat-Sun Apr. 22-23rd 12-4pm.
Location
State TX
County Collin
Community Community Pool, Jogging Path/Bike Path, Park, Playground, Sidewalks
Direction Take alma north from Sam Rayburn Tollway, turn left onto Stonebridge Pkwy, turn right onto Plainfield Dr, turn right onto Nightingale Dr, left onto Whippoorwill drive
Rooms
Dining Room 2
Interior
Interior Features Cable TV Available, Double Vanity, Eat-in Kitchen, Granite Counters, High Speed Internet Available, Open Floorplan, Pantry
Heating Central
Cooling Ceiling Fan(s), Central Air
Flooring Carpet, Travertine Stone, Wood
Fireplaces Number 1
Fireplaces Type Family Room, Gas
Appliance Built-in Gas Range, Disposal, Microwave
Heat Source Central
Laundry Electric Dryer Hookup, Utility Room, Washer Hookup
Exterior
Exterior Feature Awning(s), Covered Patio/Porch
Garage Spaces 2.0
Fence Wood
Pool Gunite, In Ground, Pool/Spa Combo, Pump, Water Feature
Community Features Community Pool, Jogging Path/Bike Path, Park, Playground, Sidewalks
Utilities Available Cable Available, City Sewer, City Water
Roof Type Composition
Garage Yes
Private Pool 1
Building
Lot Description Corner Lot, Sprinkler System
Story Two
Foundation Slab
Structure Type Brick
Schools
Elementary Schools Bennett
Middle Schools Dowell
High Schools Mckinney Boyd
School District Mckinney Isd
Others
Acceptable Financing Cash, Conventional, FHA, VA Loan
Listing Terms Cash, Conventional, FHA, VA Loan
Financing Conventional
Special Listing Condition Aerial Photo
Read Less

©2024 North Texas Real Estate Information Systems.
Bought with San Behera • RE/MAX DFW Associates
GET MORE INFORMATION


